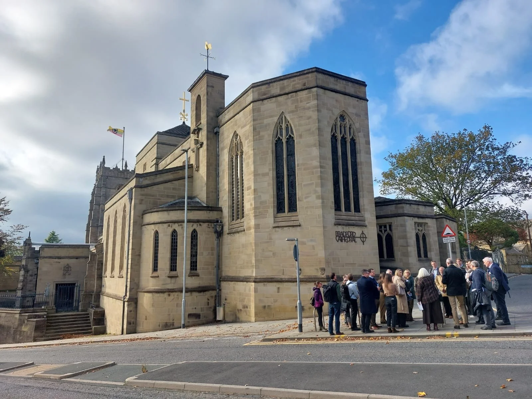
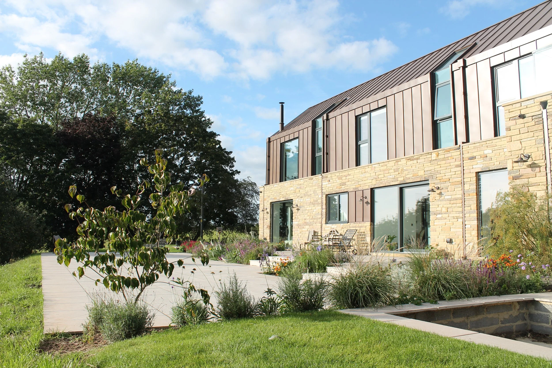
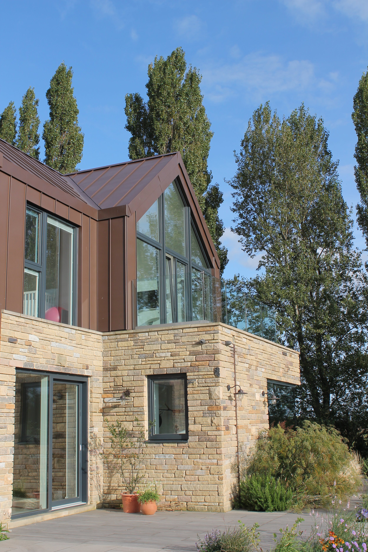

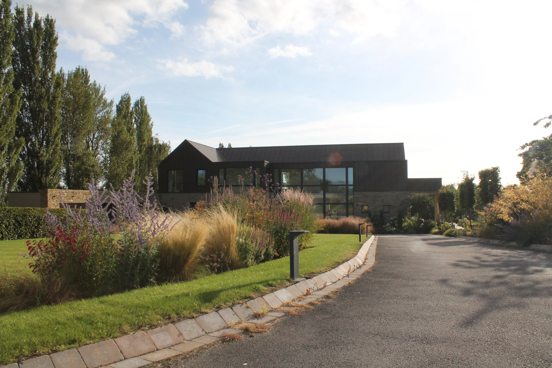
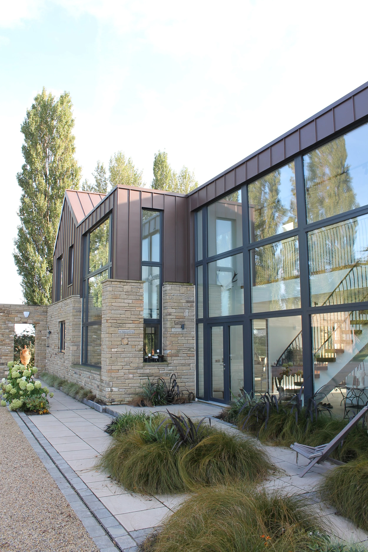
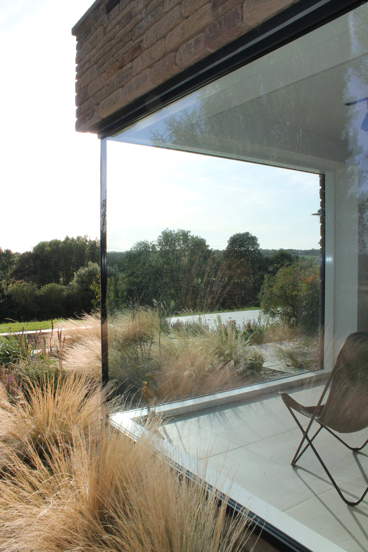
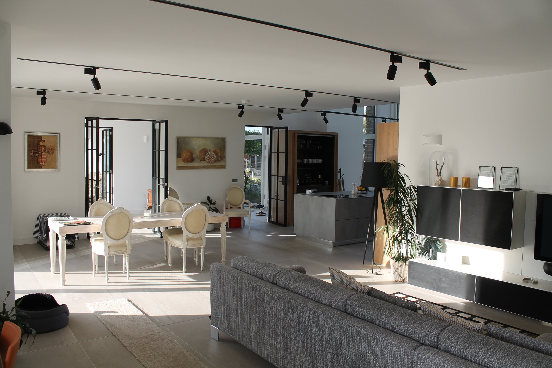
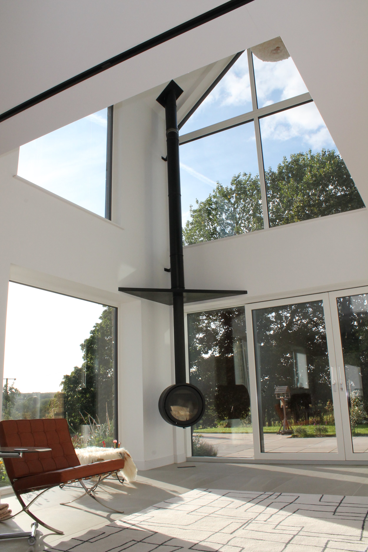
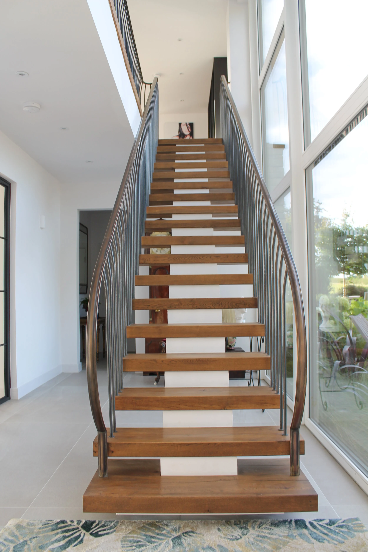
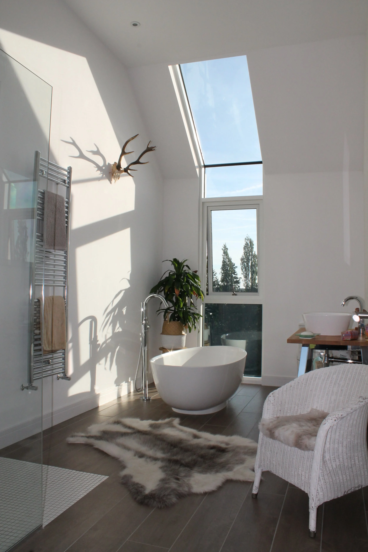
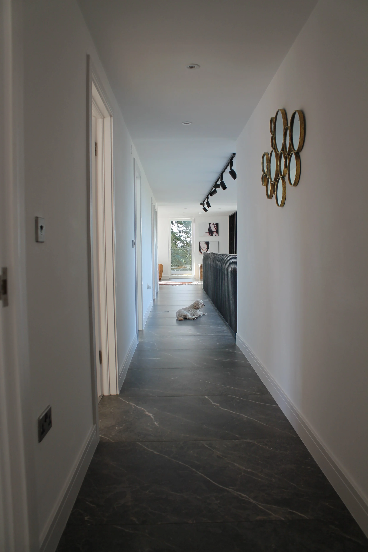
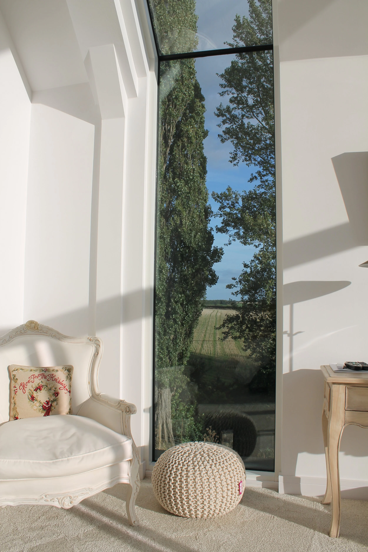
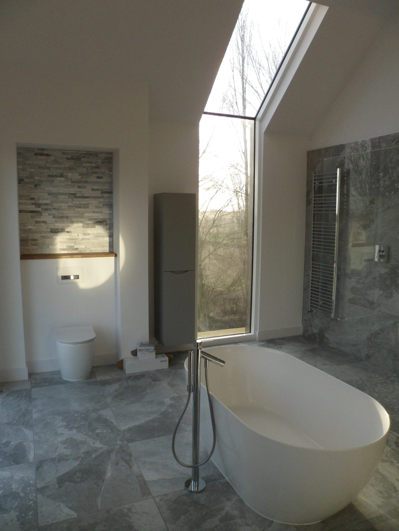
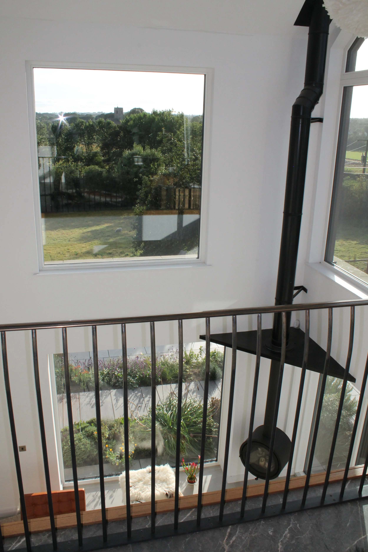
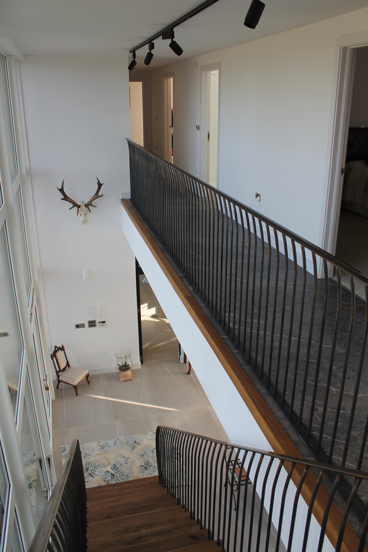
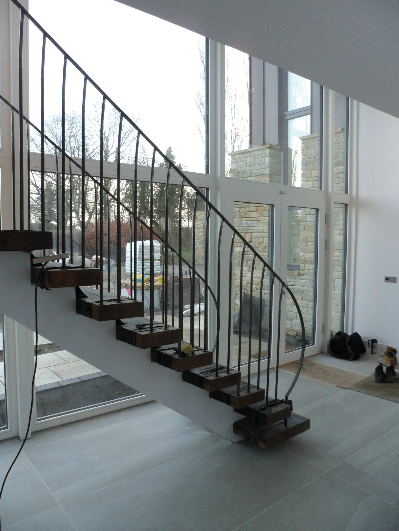
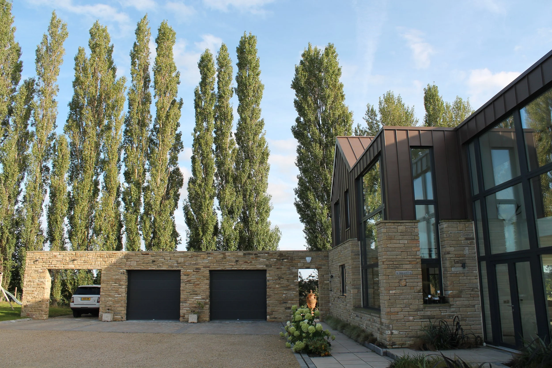
Replacement Dwelling, North Yorkshire
Site Sensitivities: Green Belt
The site of this replacement dwelling previously comprised of a generous plot with a sparadically extended dwelling in poor state of repair and associated garaging and kennels.
The client was presented with several options which were obtained from an in-office competition between staff members, once the client had picked their preferred design this was rationalised and revised to form the three bedroom dwelling with garaging that was submitted to and approved by the local authority. The use of zinc cladding on top of the natural stone base was the clients preferred choice from a series of design samples that looked at materials from the local vernacular and design precedents. Large windows maximise natural daylight and frame views of the surrounding landscape and adjacent gardens.
The project was constructed with a mixture of steel frame and timber infil on top of a masonry constructed base. The project was completed in 2018 and the grounds are already well established.
Status: Completed 2018

