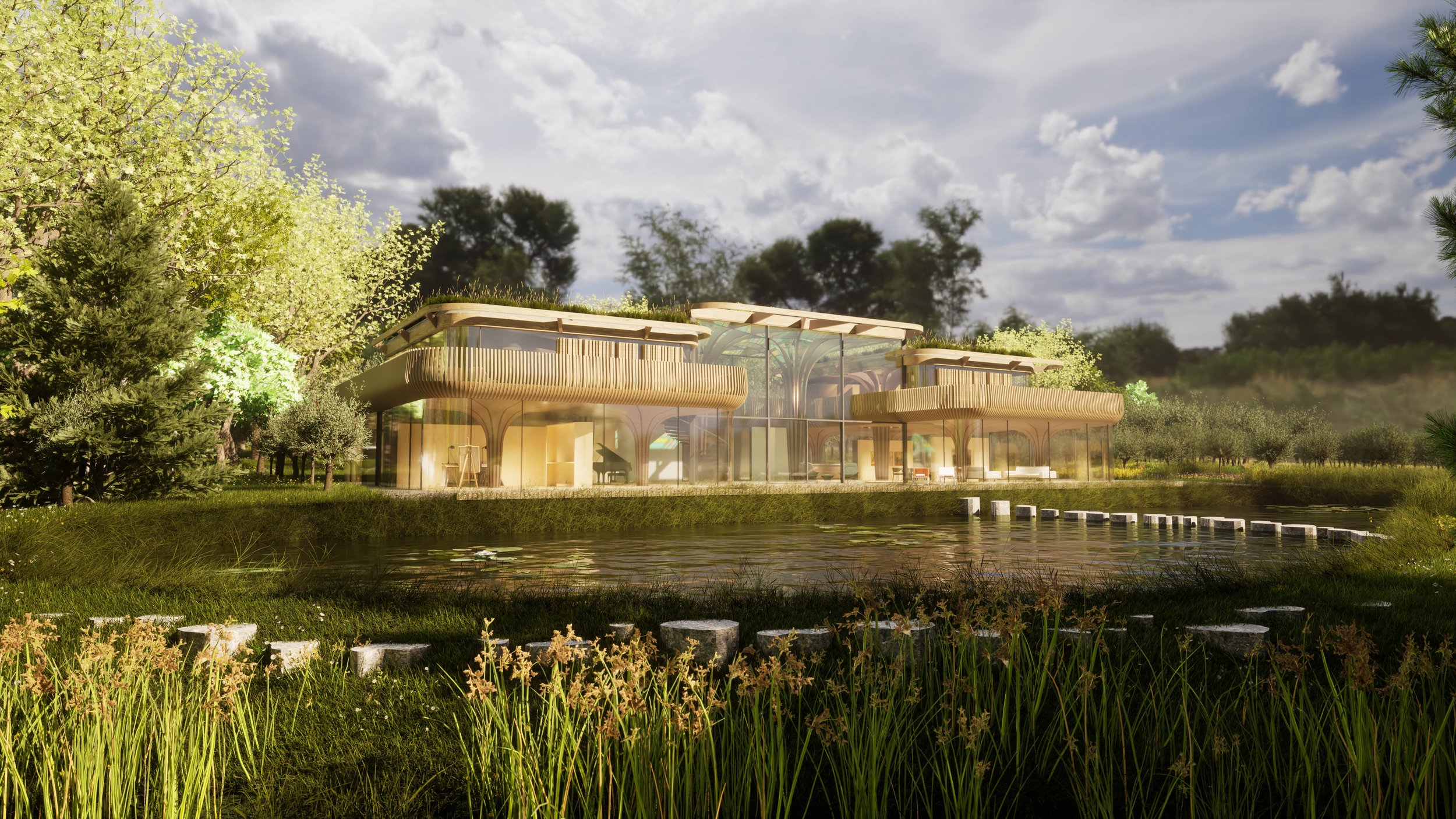PLANNING CONSENT: Paragraph 84, green belt
Shaw & Jagger Architects has recently gained planning consent on a Paragraph 84 dwelling within the West Lancashire green belt. The rigorous approach taken by the design team throughout the design process meant that the approval was granted at Planning Officer level via delegated powers which is very rare for this type of application.
Thorough research into all aspects of the site allowed a comprehensive and well-considered proposal that will reintroduce an osier plantation as the backdrop to a contemporary home for the applicants. The scheme is very much a synergy between landscape and building where the landscape takes centre stage resulting in a Biodiversity Net Gain figure of 106%. The design of the building evolved out of these landscape proposals and as such, sits harmoniously within its setting, utilising an advanced biomass heating system that will use on-site harvested willow in an approach that could act as a test case for domestic off-grid renewable energy production.
A clear narrative between site and building has led to a simple yet elegant building with a restrained material palette that flows from inside to out. In collaboration with Webb Yates Engineers, tree-like cross-laminated timber columns sit within a grid derived from the spacing of osier plants and provide an organic structure that supports a predominantly glazed façade. The columns are a continuation of the landscape and the open plan space at ground floor level and the glazed facade allow these structures to be read not only within the house but also as part of the wider landscape. This structural form in turn provides a springboard for the ceiling treatment as well as defining the form of both internal and external balustrading.
Viewed from the surrounding landscape, the impact of the house will change through the seasons as the willow is pollarded for harvesting, providing a bold architectural backdrop directly related to agricultural biomass production. Internally, the contemporary family home will remain as a dramatic architectural statement.




