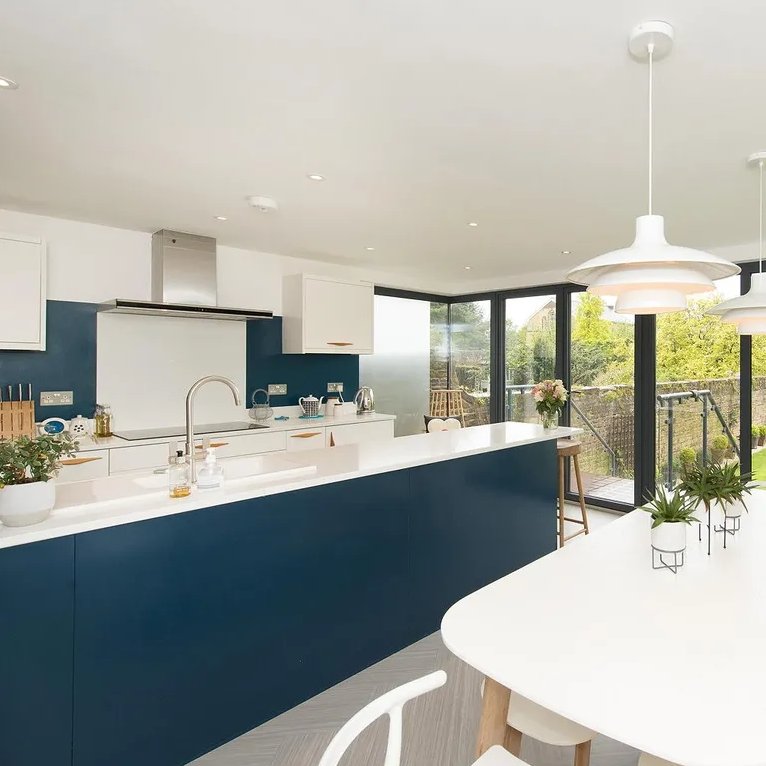






Contemporary Extension, West Yorkshire
Site Sensitivities: Listed Building / Conservation Area
A contemporary rear extension to a Grade II Listed Georgian terrace within a conservation area in West Yorkshire.
The cantilevered structure gives the impression that the steel & glass extension is floating above the split-level rear garden. A green roof softens the appearance of the extension when viewed from the first and second floors. The interior fit-out and external cladding were completed under our site supervision. An external link connects the new extension to the existing dining room.
Detailing is a key part of this design to create its simplistic appearance.
As featured in Ideal Home:
https://www.idealhome.co.uk/news/7-style-updates-boston-spa-yorkshire-home-278179
Status: Completed 2013




