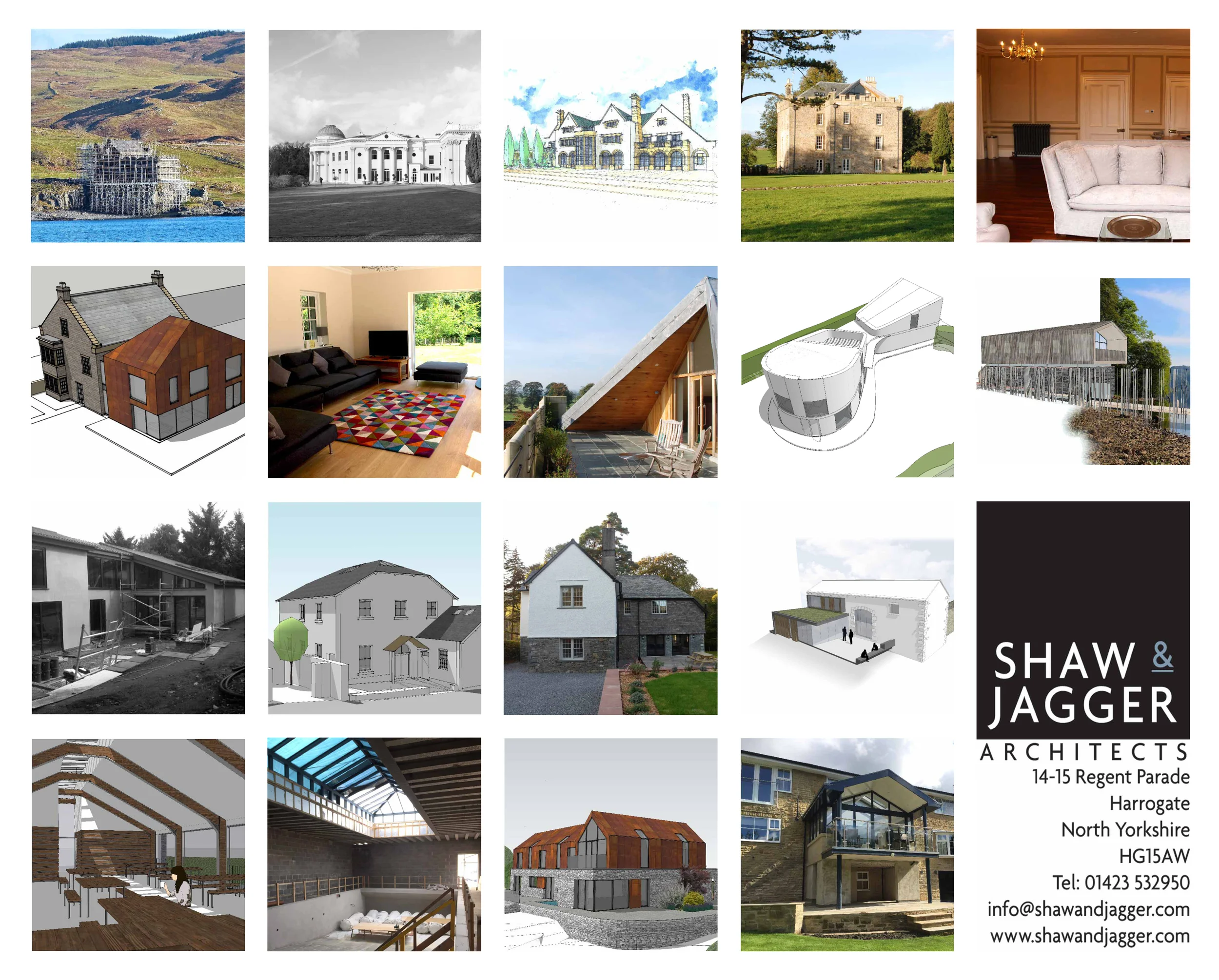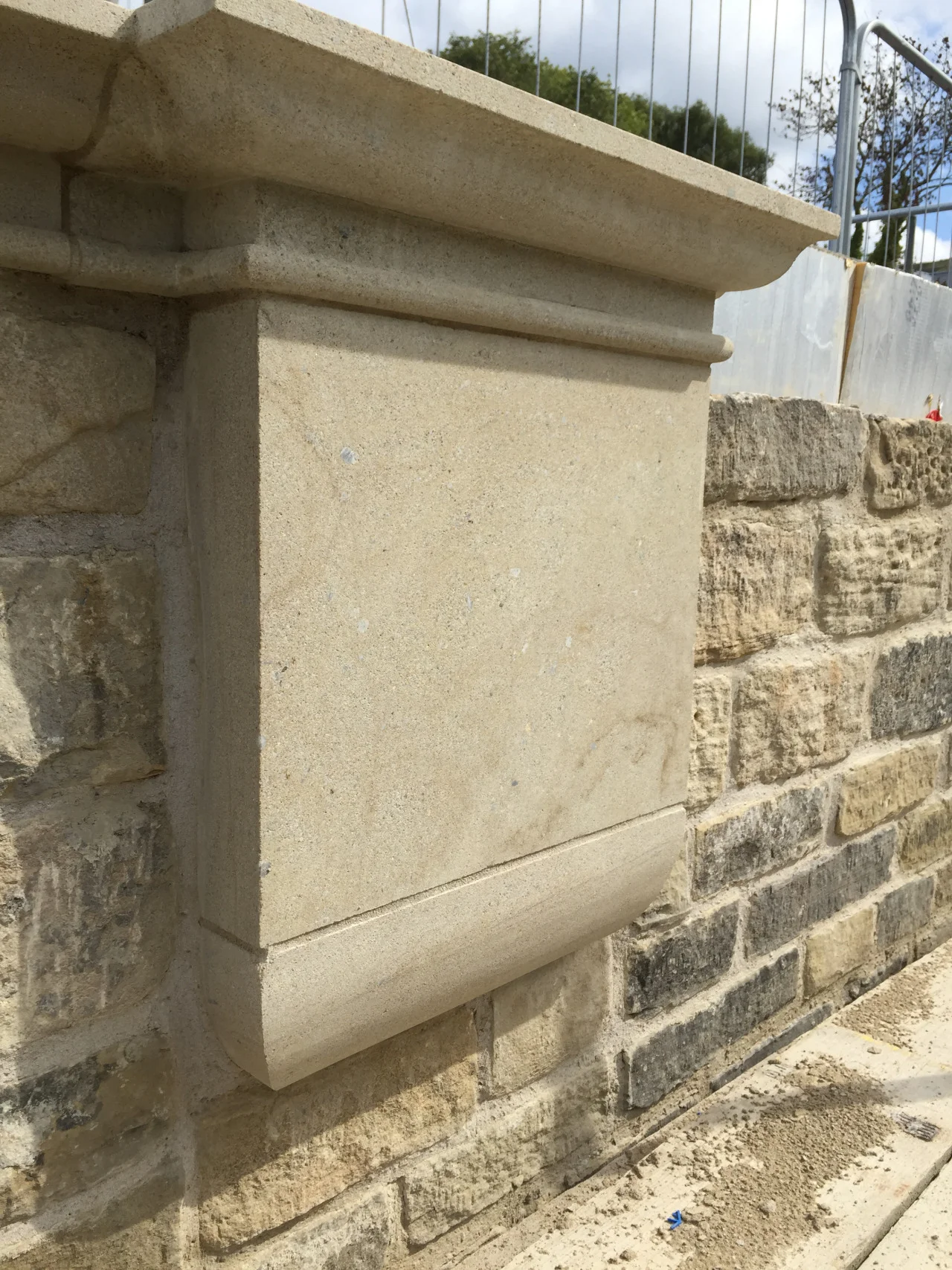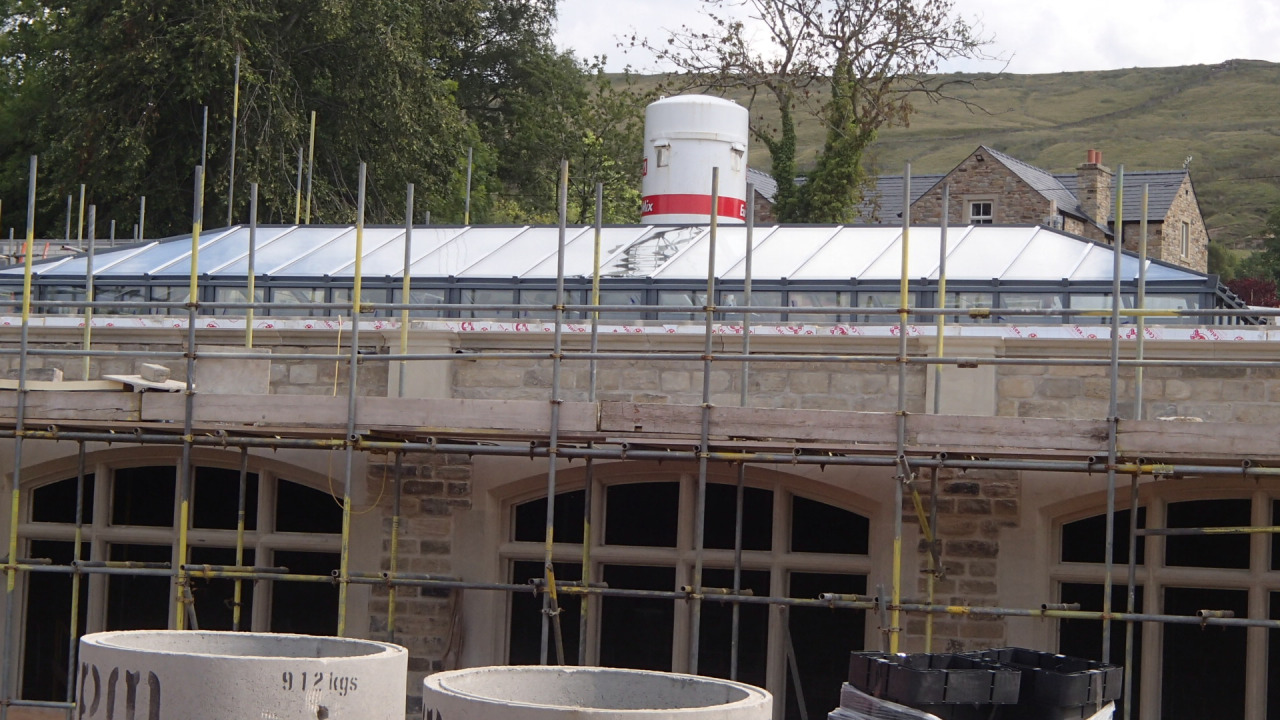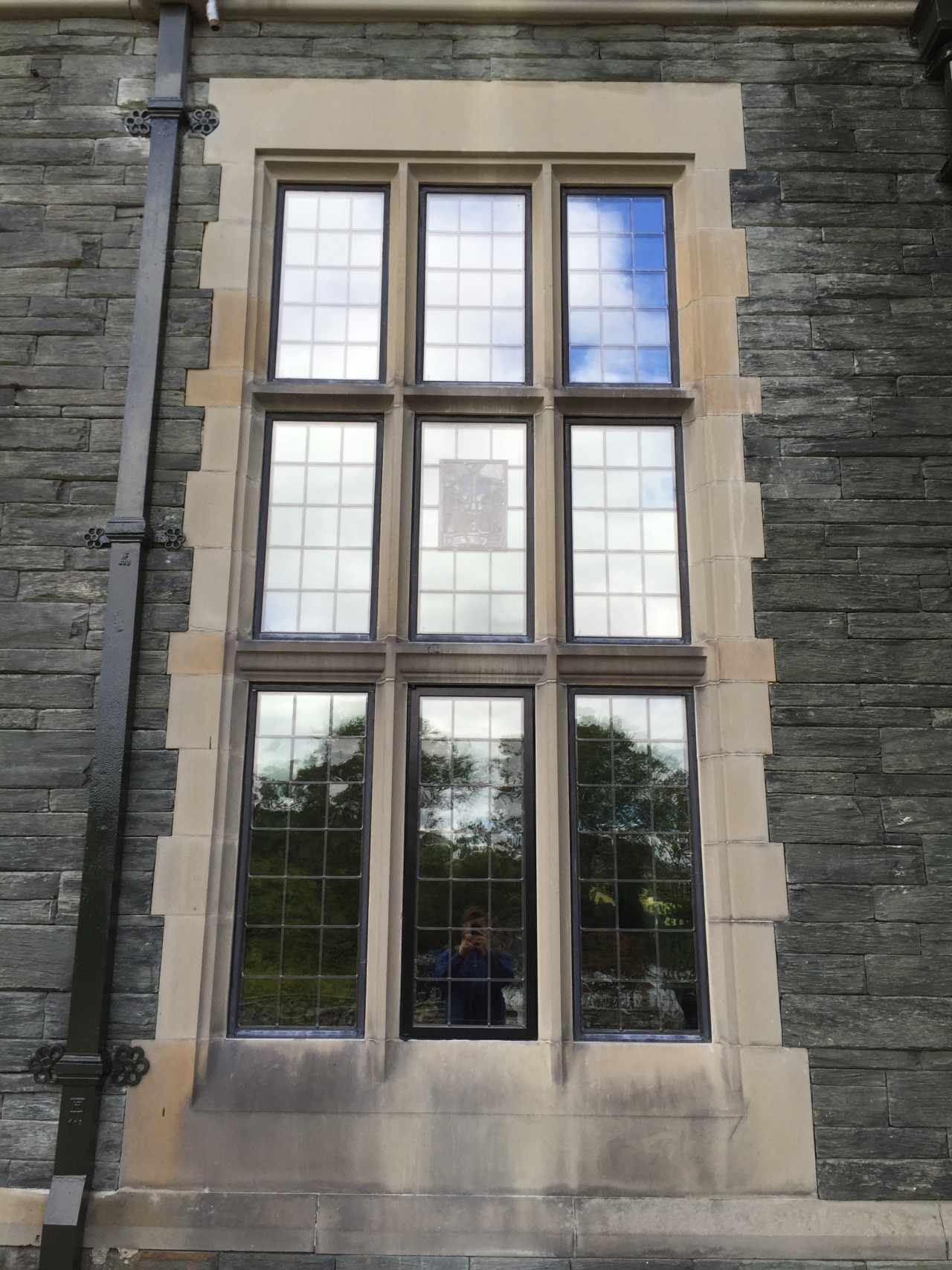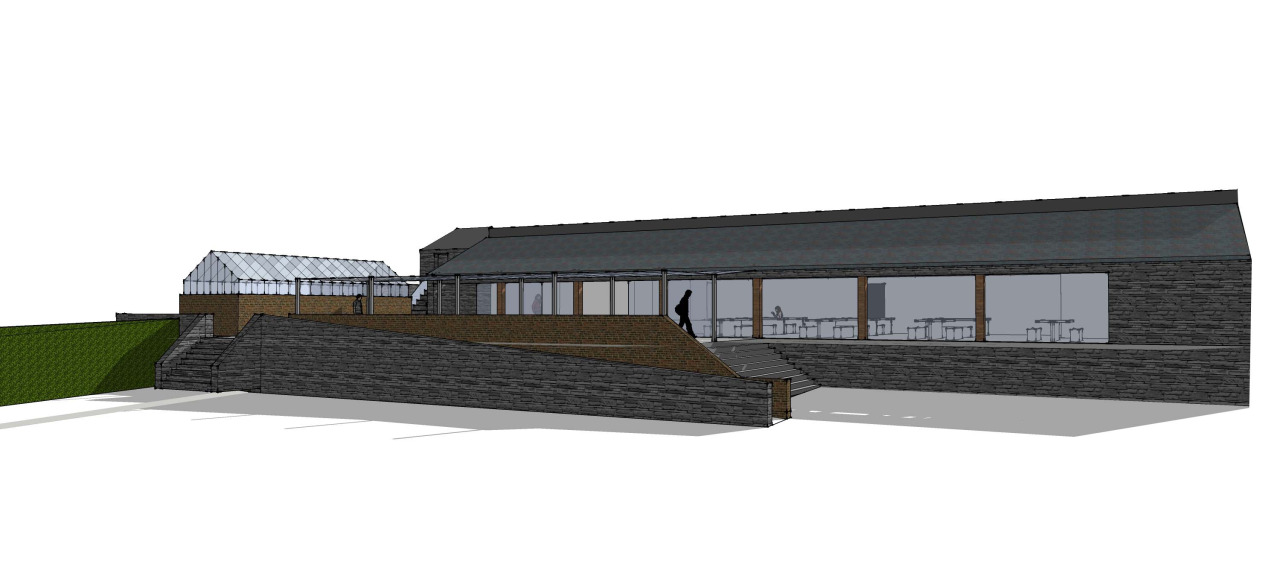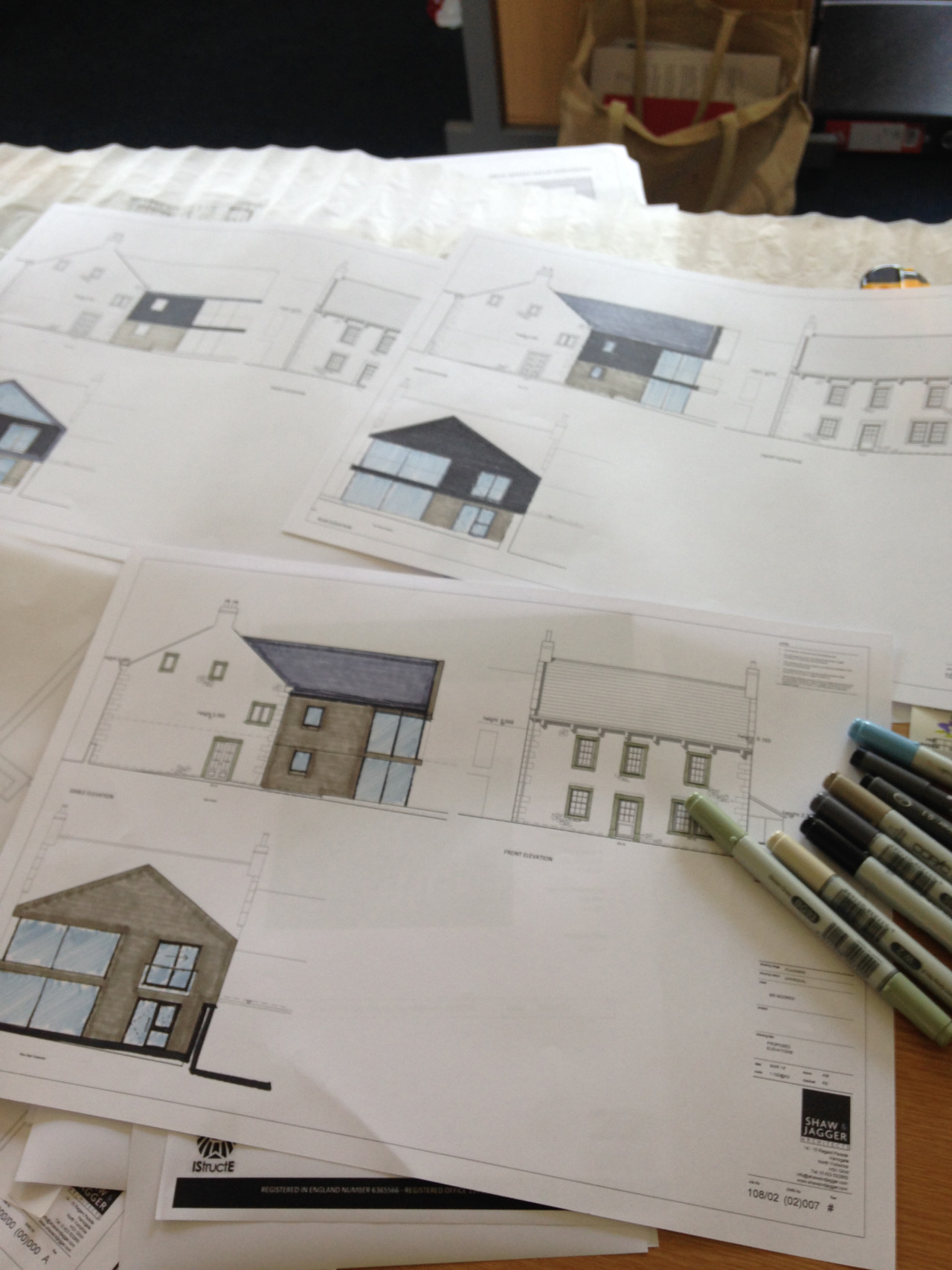Planning Consent for North York Moors Barn Conversion
Planning consent has recently been granted on a barn conversion project in the National Park. The scheme allows the conversion of two existing barns into a three bedroom, open plan home with central feature stair with new glazed opening and a studio space with mezzanine home office. Work is expected to start on site later this year.
Boston Spa Garden Room Extension
Work is nearing completion on the extension of a Georgian terrace house in Boston Spa. The new extension provides space for a kitchen and dining area and is designed to cantilever out from the rear of the building. The windows arrived on site yesterday morning an are almost in, running alongside the window fitting is the fitting of the ceramic tile finish to the exterior of the building. We cant wait to see the finished product in the new year!
Lingholm Cafe
The foundations for the cafe building are now completed ahead of the steel portal frame arriving on site last week. This went up with some speed and now the form of the building is clearly visable along with the opening for the long ridge rooflight. The building will overlook the traditional walled garden that is being reinstated with the help of a specialist and the head gardener. We can’t wait to see further progress next month!
Barn Conversion, Lincolnshire
We have recently received planning consent for the conversion of a U-shaped arrangement of barns into a single dwelling. The project comprises of a five bedroom house with leisure facilities and garaging. Work is currently under way to produce the working drawings with a initial start date of October 2015.
Mingary Castle, Scotland
Work is proceeding at pace as we near the end of the projects works to the Castle. The inner buildings of the courtyard are in the process of being harled and the interior works are coming along, above is a picture of the master en-suite with feature copper bath. Francis is due on site next week and will hopefully return with more photographs of the internal woodwork.
New Build House, Shropshire
Planning approval has been recently been granted for a new build affordable home in the Shropshire countryside. The House comprises of a two bedroom home with associated garage building linked by an integrated canopy.
New Kids On The Block
A belated welcome to Mark Bourne who joined us four months ago! Mark has taken on the role of Senior Technician and has so far proved to be a great asset to the company. He is currently involved in several schemes across the practice, including the new cafe at Lingholm and a second country house in Lancashire. Mark can be seen here with his prize zebra, which he insisted be desplayed pride of place above the door to the office.
New Build Country House Lancashire
Joe visited site yesterday to see how construction is coming along on the new stone built country house. The walls are nearly up to first floor level, most the ground floor window surrounds are in and the rooflight to the pool is on. Work should hopefully pick up pace as the milestone of completing the basement waterproofing is now complete as the last of the plinth stones was put in place at the end of July. We can’t wait to see the view from the first floor.
Lingholm Estate
We made a visit to the Lingholm Estate on Thursday of last week for a design review meeting about the boathouse, site meeting about the cafe construction that is due to start in the next few weeks and a general catch up on the progress of the estate.
The main house is now mostly complete with the works to the roof finished (and mighty impressive) along with the repaired and re-glazed stone room window and the completion of the estate office.
We were fortunate enough to have a sunny day for the visit too which made it all the more better.
£1.5m cafe and gardens plan for Lingholm Estate
Planning Permission for Lingholm Estate Cafe mentioned in the local news
http://www.cwherald.com/a/archive/1-5m-cafe-and-gardens-plan-for-lingholm-estate.438647.html
Lingholm Estate Cafe
Shaw and Jagger are excited to announce that planning permission has been granted on an application to reinstate gardens and to re-open a public café as part of the ongoing refurbishment works at the Lingholm Estate, Portinscale, Keswick.
The cafe has been designed to reference the gardens original potting shed, which is named in the grade II listing for the site and shall be preserved within the scheme. The use of Lakeland slate and stone on the building will assure the new addition sits comfortably alongside Lingholm Main House; its outlook will be solely into the enclosed garden, away for the main house to maintain privacy for those staying in holiday accommodation on the estate.
The cafe will be a standalone structure, completely separate from the house and existing garden potting shed. This allows the cafe building and the public enclosed garden associated with it to be open 7 days a week throughout the year, as its own entity within the refurbished estate.
A key aspect of the design is to provide a destination on the western shore of Derwentwater between Keswick and Catbells/Dales Way and other tourist attractions. The café and garden that it sits within will be an accessible public space offering modern facilities, whilst referencing the history of the site and the wider estate. The garden will be an informal public space, welcoming all visitors whether they are using the cafe facilities, playground, staying on the estate or walking through the site to or from the new jetty for Derwentwater steam launch, or adjacent Catbells.
Further information about the estate can be found on their website: www.thelingholmestate.co.uk which features all the renovations that Shaw and Jagger are assisting with on the existing Grade II listed estate such as the recently completed Lake View apartment.
Boston Spa
Planning approval granted for a modern cantelevered rear extension to Grade II Listed Georgian terrace in Boston Spa. The scheme is currently out to tender prior to anticipated construction in the summer.
Park Parade, Harrogate
We have recently been granted planning and listed building consent on 30 Park Parade, Harrogate. The house is a Grade II Listed former shop. The approval grants permision for repair to sections of the building whilst permitting the opening up of some of the internal ground floor rooms to create an open plan space internally.
Planning consent has been granted on the careful rebuild and extension of the farm complex in Lancashire previously talked about. The Client moved away from the vertical timber cladding in favour of Corten Steel for its reduced maintenance cycle and aesthetic. Work will look to progress in the year.
New Build Country House, Lancashire
Site Update:
Ed and Joe visited the site of the new build country house in Lancashire. Work is progressing at a good pace, the foundations are in for the main hall basement, the slab is cast and the first sections of wall are going up. Just before they left, a tower crane was erected to continue the pace on site.
Mingary Castle
Francis Shaw visited the site this week, the work is progressing well with the roof and wall walk nearing completion. Whilst on site Francis led a tour of the castle to discuss the works and scheme with the local community. Those that were dangled over the edge said that they really enjoyed it!
Lancashire
On My Desk Today: Mostly working on a new build extension to a farm complex in Lancashire, sketching out some initial ideas over the existing elevations.









