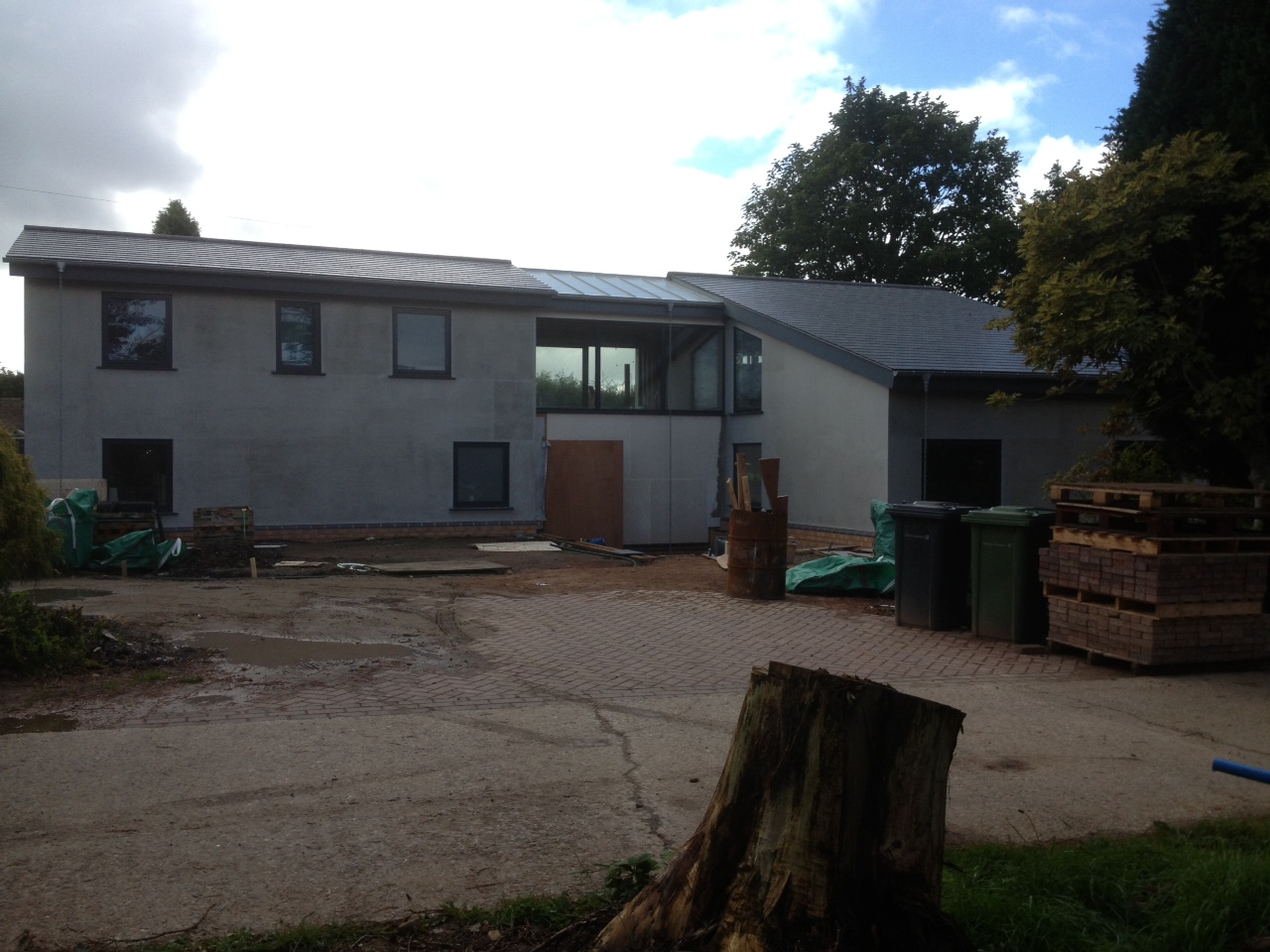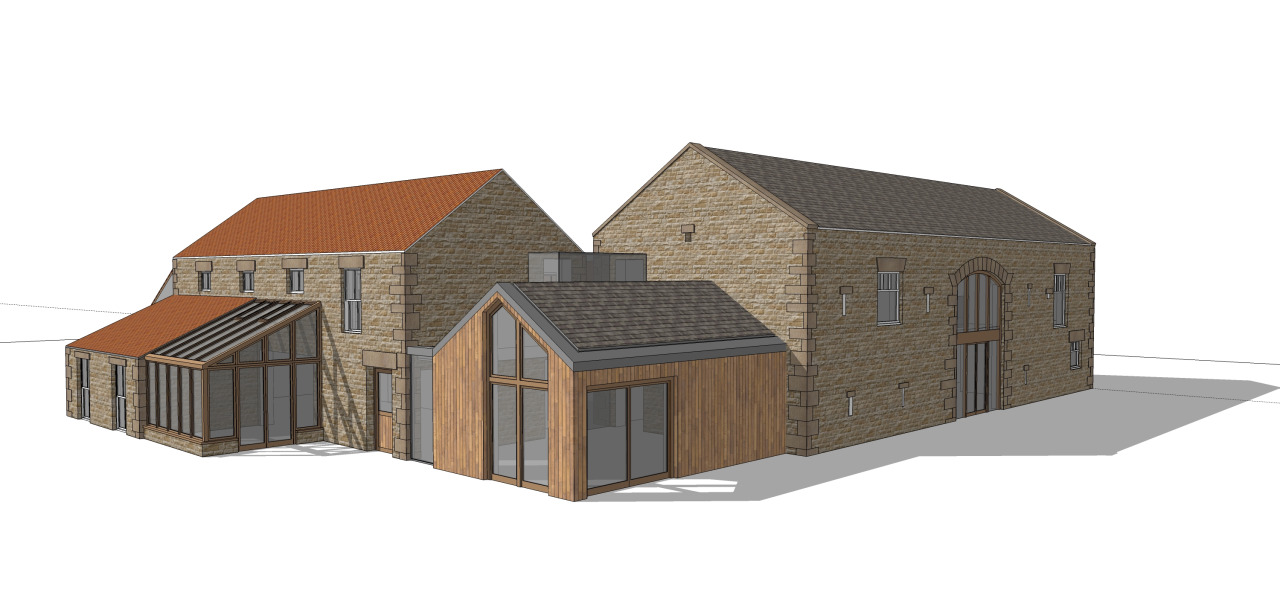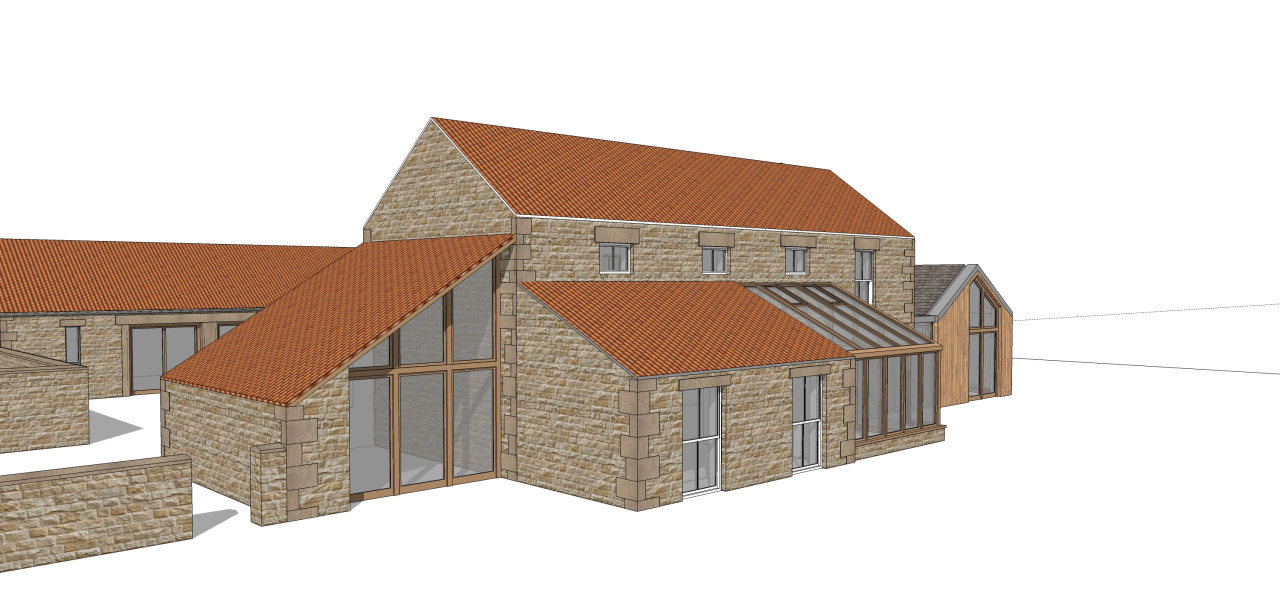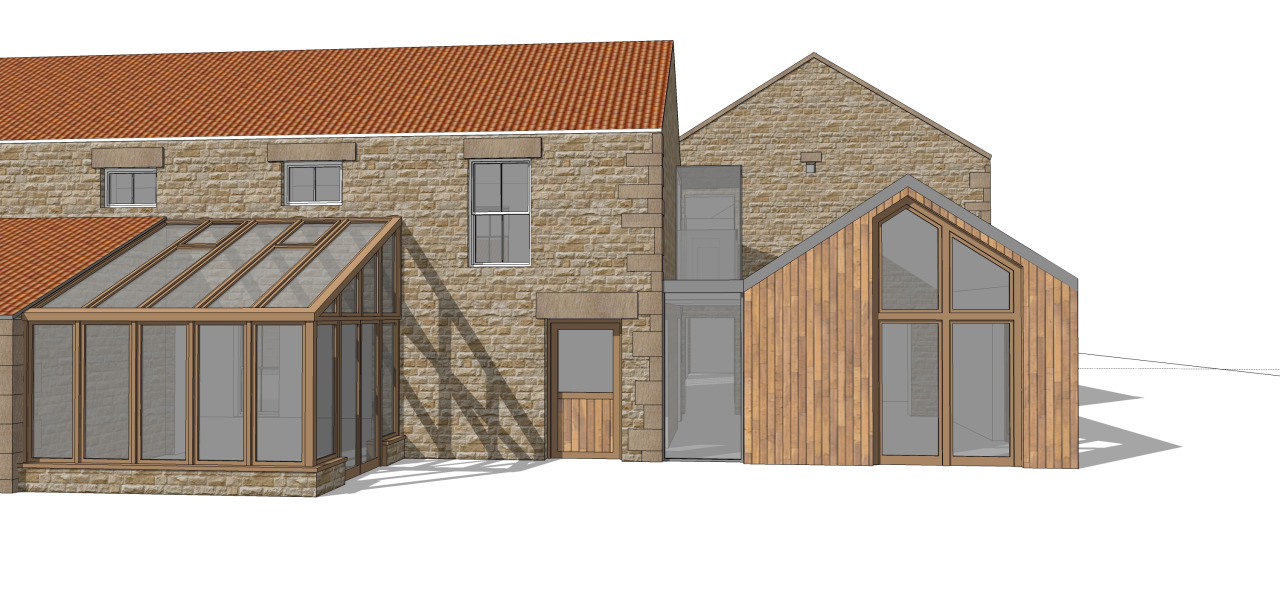New country house, Lancashire
Planning Update: A New Country House in Lancashire has received planning approval for a new build 18,000 sqft Jacobean Manor House. The scheme is due to start on site in the near future.
Mingary Castle
Historic Scotland and the Highland Council have approved plans by Shaw and Jagger Architects Ltd to restore Mingary Castle, a thirteenth century ruin on the Ardnamurchan Peninsula, to bring it back into use.
GainingScheduled Monument Consent as well as Planning permission, one of the few Scottish Castles ever to gain these approvals.
The team at Shaw and Jagger and all involved are very excited to move the project forward to the next stage.
Grand Designs Live
A picture speaks a thousand words, and so does Steve. So go and have a chat with him or Francis at Grand Designs Live this weekend at the Birmingham NEC.
Rosslyn
We recenlty recieved photographs of progress on Rosslyn. This new build dwelling is being constructed as a self build project within Green Belt land outside Liverpool.
The house is constructed with 170mm Structurally instulated panels to speed up the early stages of construction and provide a high level of thermal performance. The house is heated by a groundsource heat pump that provides heat from boreholes in the garden to the underfloor heating system. Large areas of glazing are used on both sides of the living area to maximise daylight and connect the internal and external spaces.
It looks like the clients are doing a great job and we hope to see further progress pictures as the rendering process is now underway.
Keep up the good work!
Barn Conversion Planning Approval
Planning consent has recently been granted for the conversion of and extension of two existing stone barns into a single family dwelling just outside Harrogate.
Set back from the main street of a quiet North Yorkshire village the two barns have been left to deteriorate prior to its recent purchase by the client.The new owners are looking to sympathetically repair the existing buildings and extend on the footprint of a previously demolished barn to create a modern family home. Meanwhile upgrading the thermal performance and green credentials of the building to reflect their background in the sustainable technologies industry.
The proposals have undergone in depth pre planning discussion with the planning authority and have resulted in a solution that incorporates a frameless glass link to connect the buildings at first floor.
Work is due to begin on site in early 2014.





















