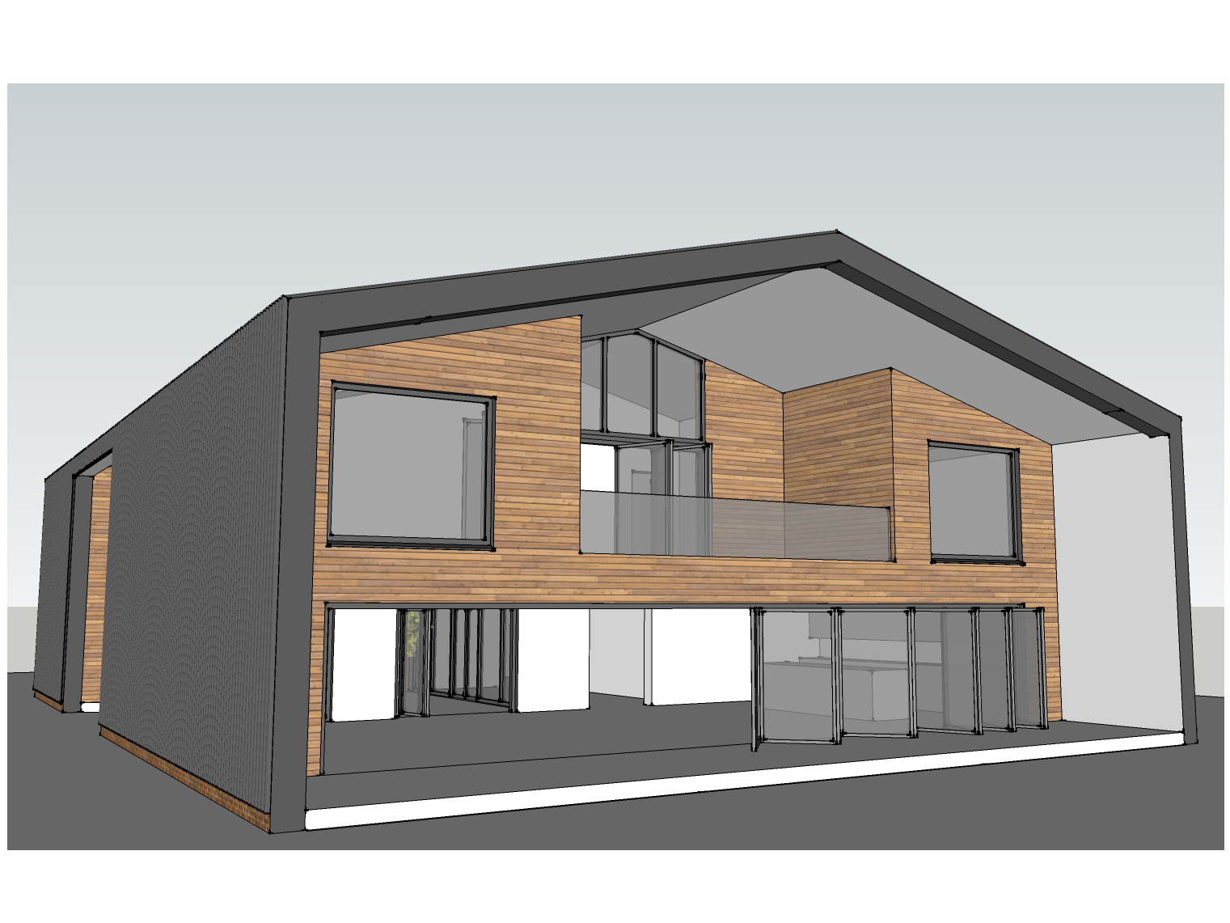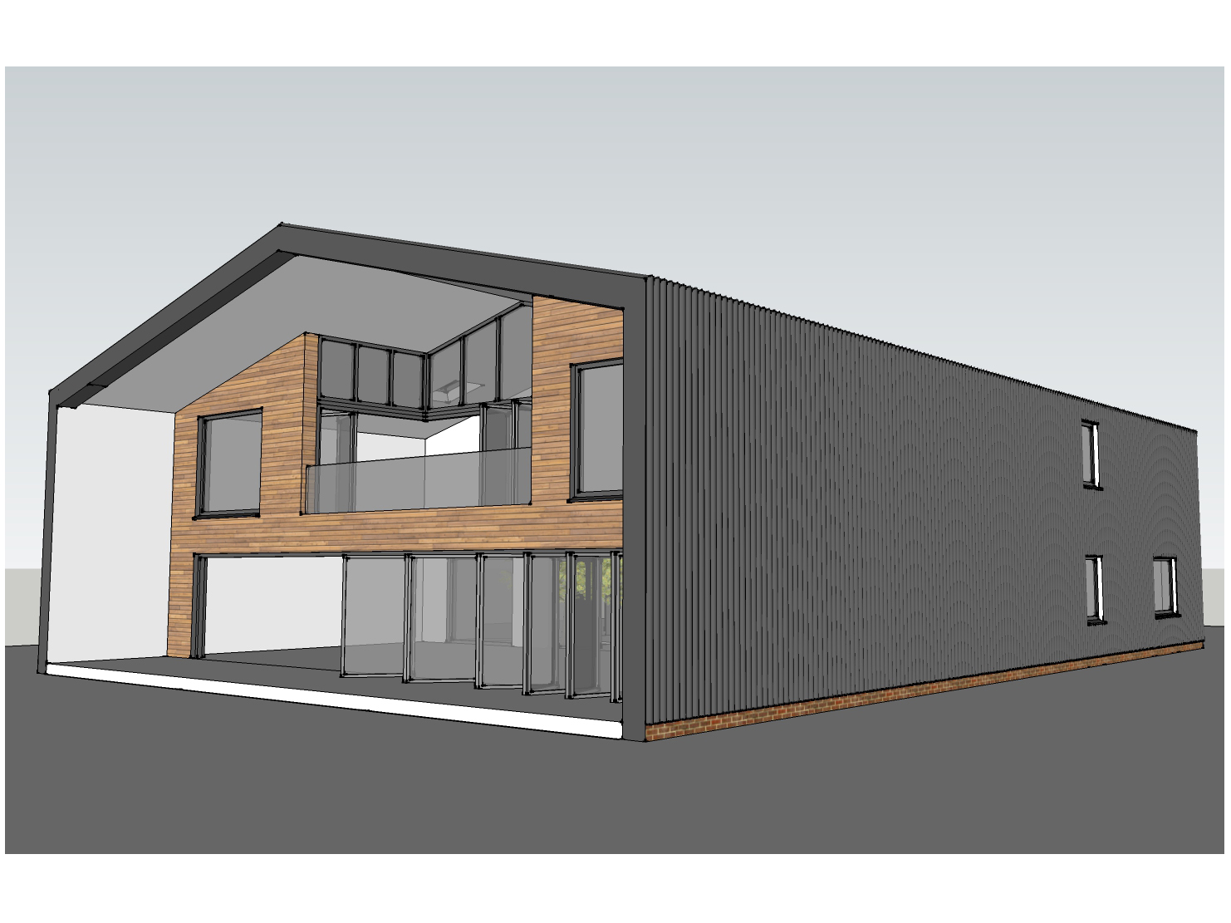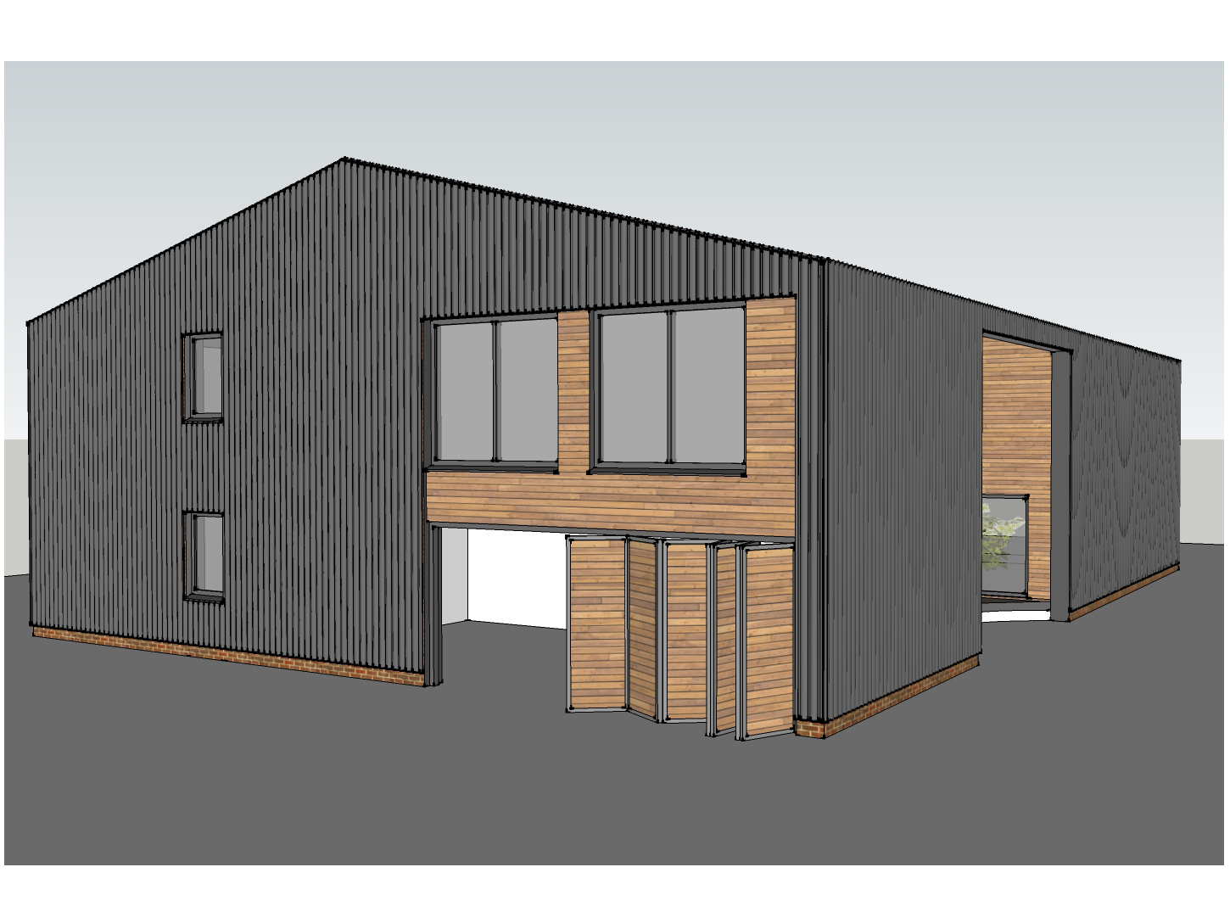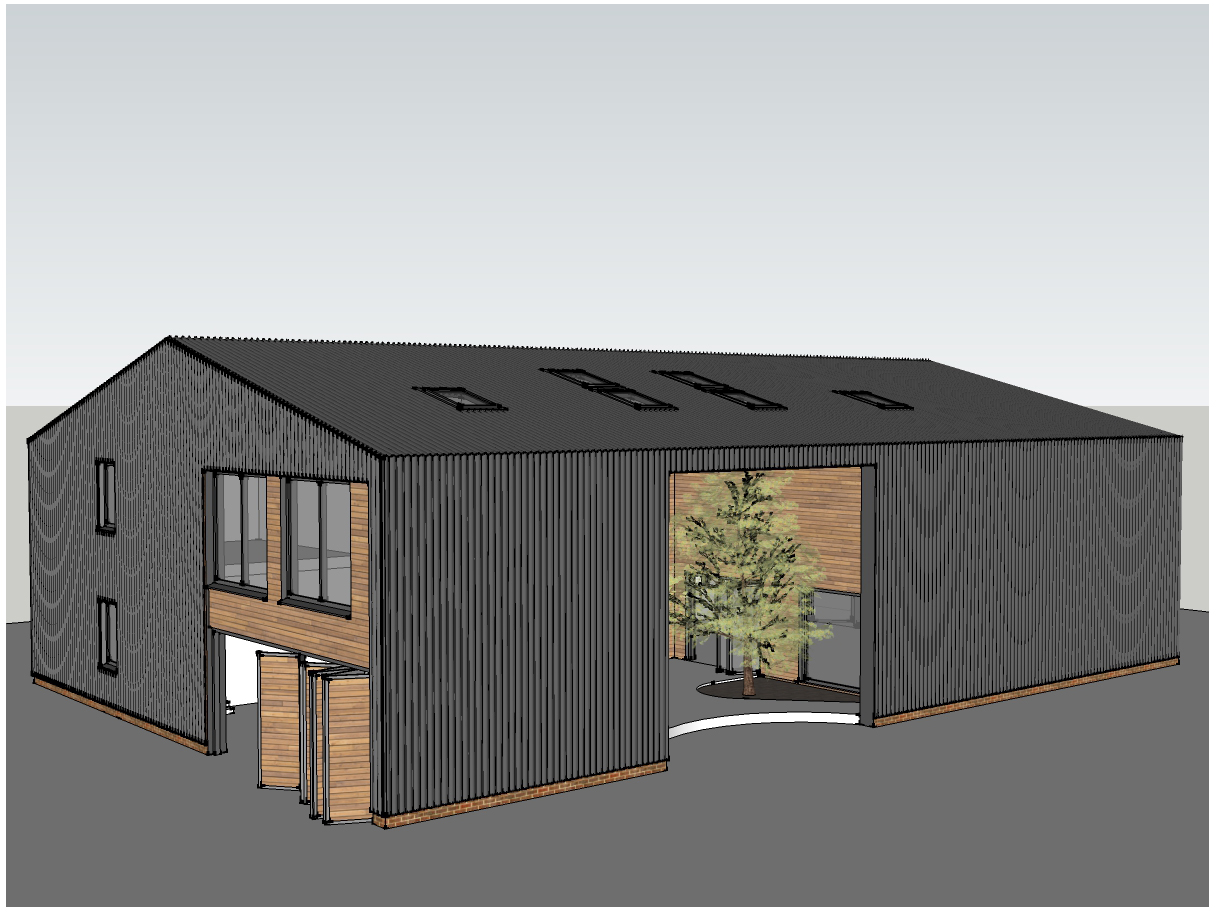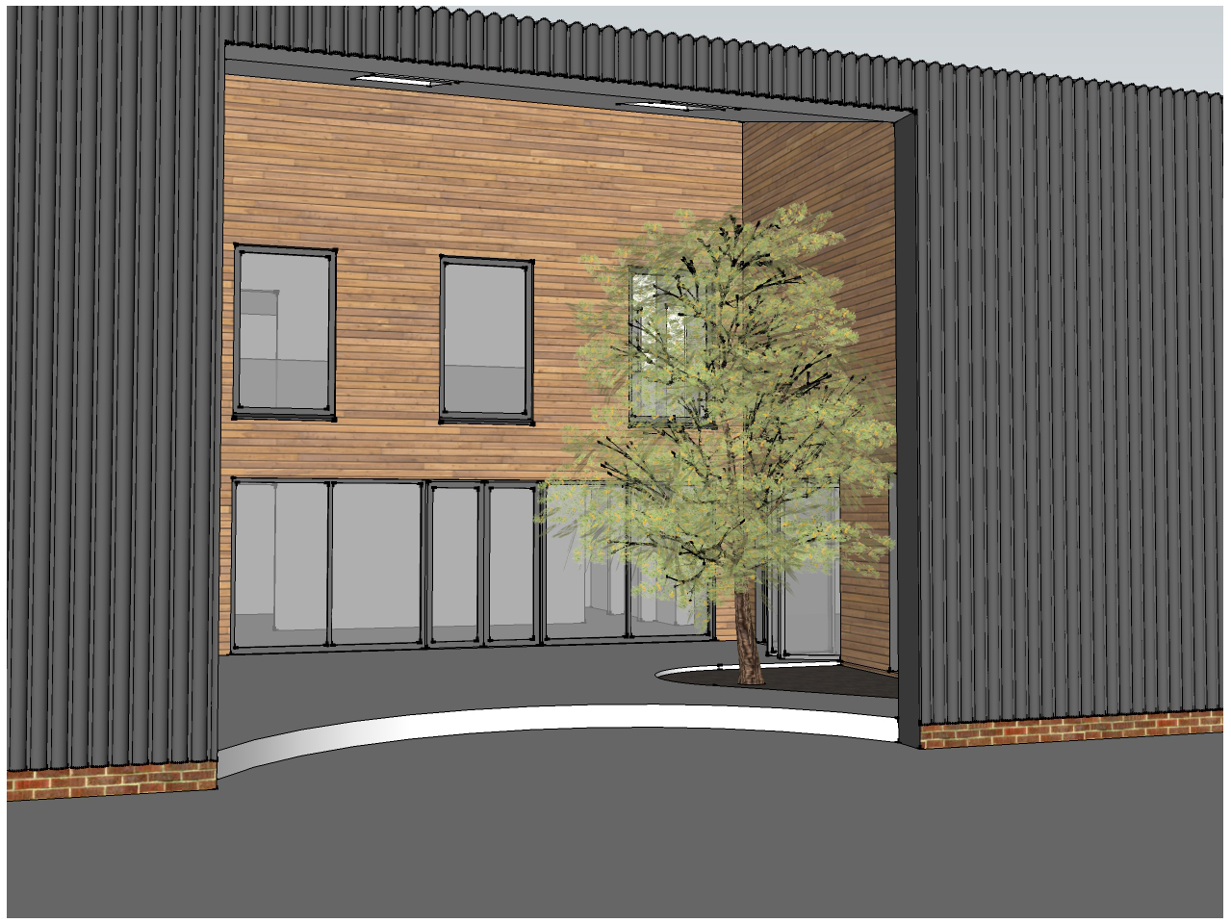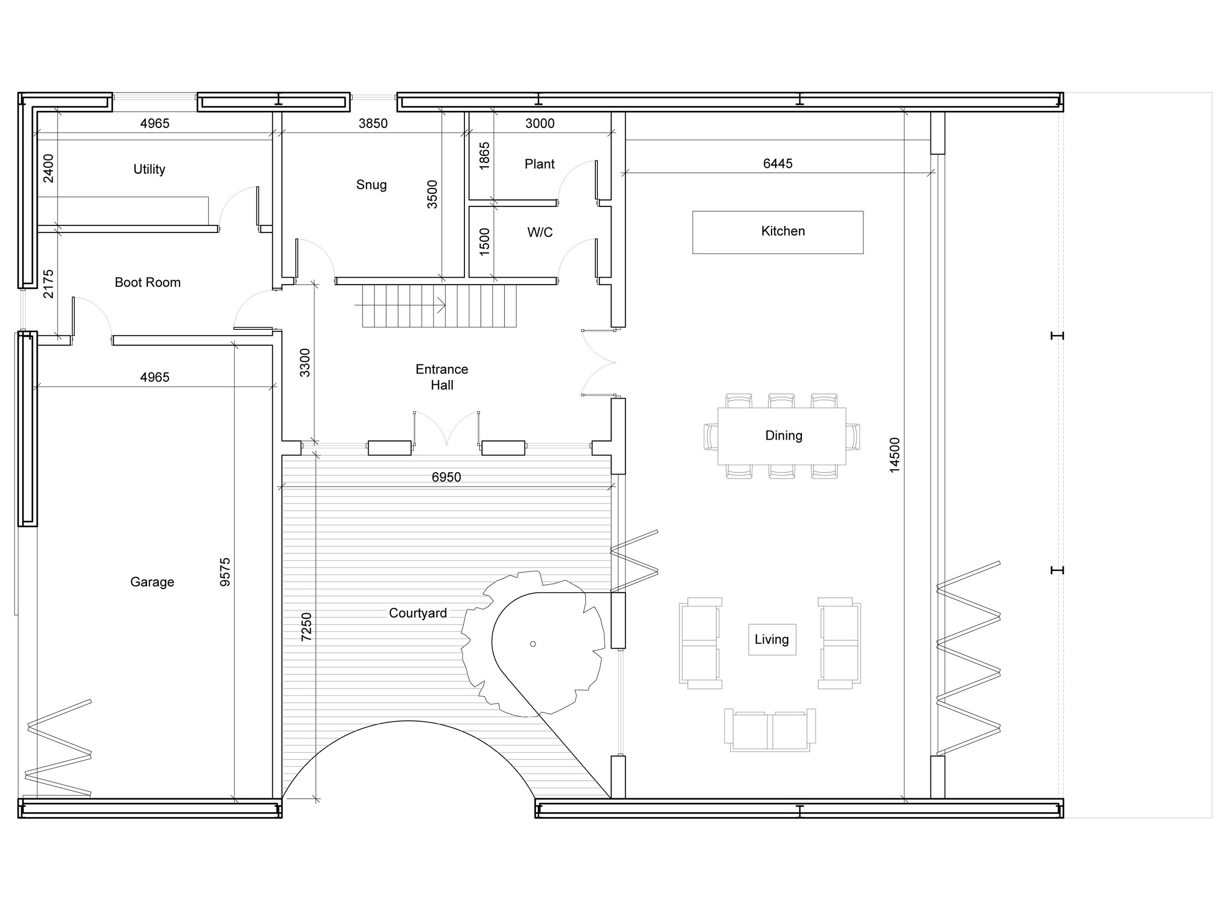Contemporary Greenbelt Barn Conversion, Cheshire
Shaw and Jagger were asked to look at the viability of converting an existing agricultural barn to provide a home for a client within close proximity to their family farm. Due to the nature of the setting within the green belt the building would have to maintain an agricultural look whilst providing all the amenity of an up to date family home. The project designs propose the construction of an S.I.P’s house within the existing structure of the barn, the existing large openings will remain as the entrance to an integral garage and a covered entrance courtyard. To the rear the entire wall of the barn is proposed to be removed to expose the new timber clad insertion and maximise light through bi-fold doors. The cementitious cladding to the exterior of the barn is to be renewed with profiled steel sheet to maintain the exterior look of the building.
