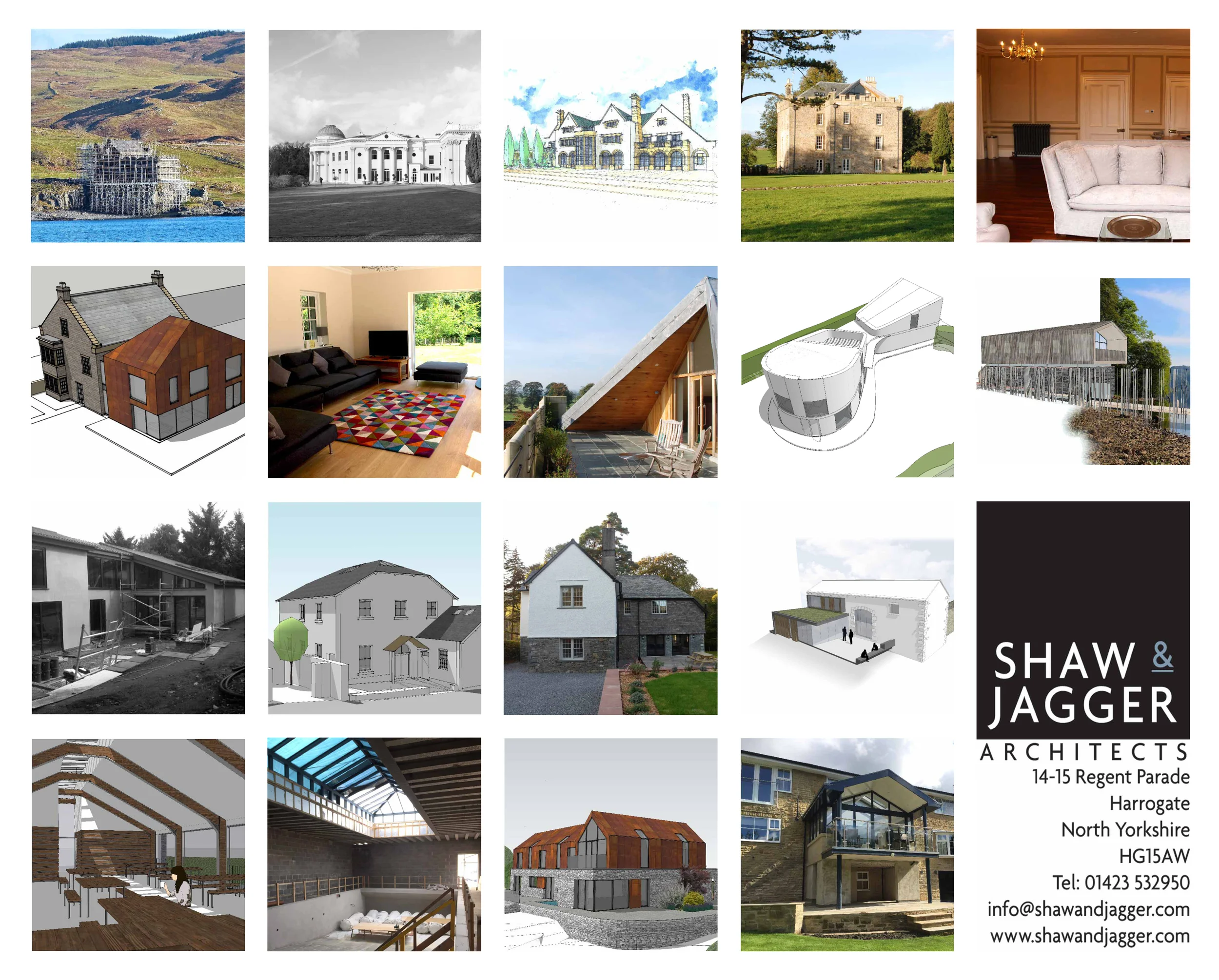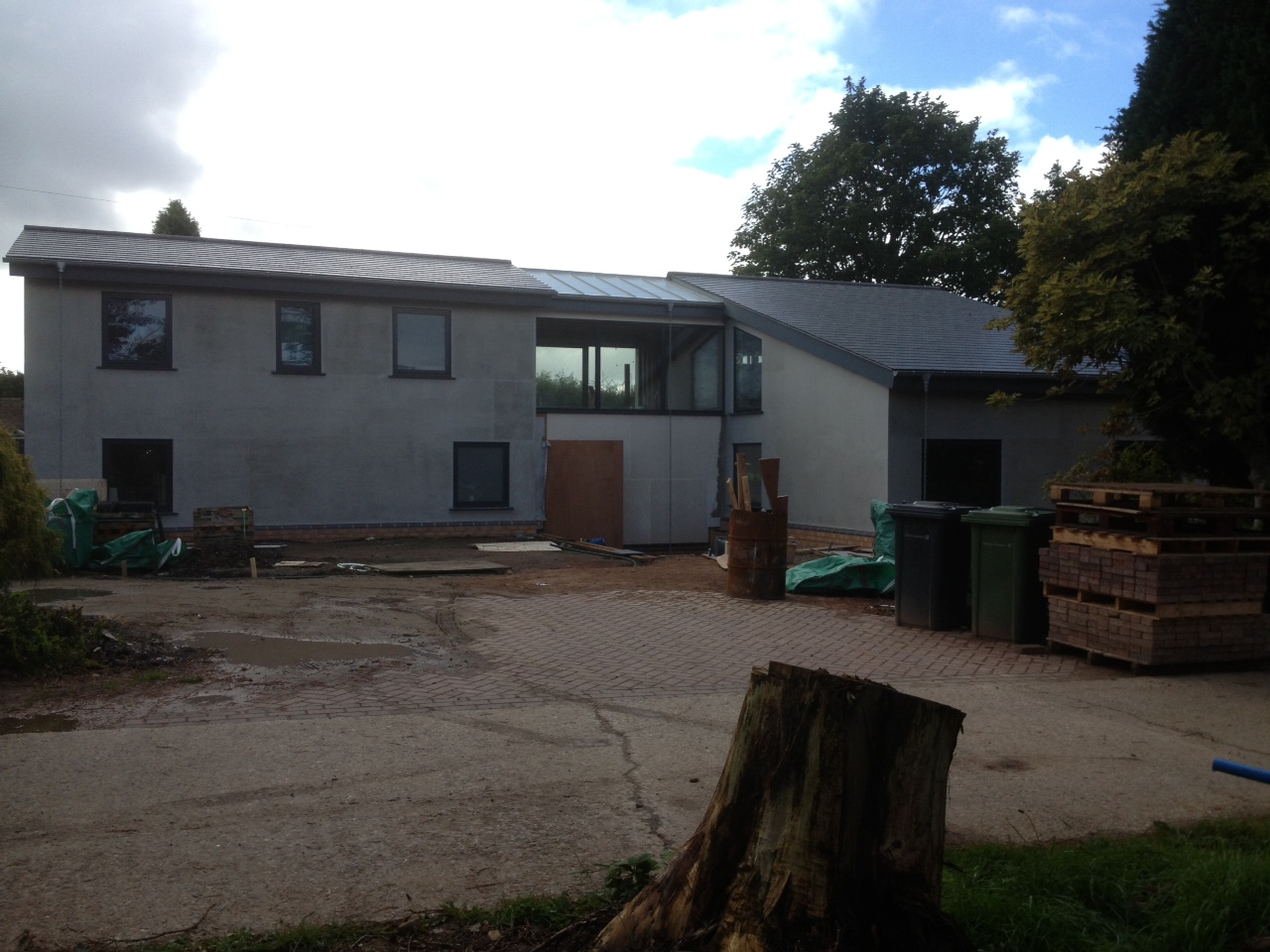Planning Consent for North York Moors Barn Conversion
Planning consent has recently been granted on a barn conversion project in the National Park. The scheme allows the conversion of two existing barns into a three bedroom, open plan home with central feature stair with new glazed opening and a studio space with mezzanine home office. Work is expected to start on site later this year.
Lingholm Cafe
The foundations for the cafe building are now completed ahead of the steel portal frame arriving on site last week. This went up with some speed and now the form of the building is clearly visable along with the opening for the long ridge rooflight. The building will overlook the traditional walled garden that is being reinstated with the help of a specialist and the head gardener. We can’t wait to see further progress next month!
New Build Country House, Lancashire
Site Update:
Ed and Joe visited the site of the new build country house in Lancashire. Work is progressing at a good pace, the foundations are in for the main hall basement, the slab is cast and the first sections of wall are going up. Just before they left, a tower crane was erected to continue the pace on site.
Mingary Castle
Historic Scotland and the Highland Council have approved plans by Shaw and Jagger Architects Ltd to restore Mingary Castle, a thirteenth century ruin on the Ardnamurchan Peninsula, to bring it back into use.
GainingScheduled Monument Consent as well as Planning permission, one of the few Scottish Castles ever to gain these approvals.
The team at Shaw and Jagger and all involved are very excited to move the project forward to the next stage.
Rosslyn
We recenlty recieved photographs of progress on Rosslyn. This new build dwelling is being constructed as a self build project within Green Belt land outside Liverpool.
The house is constructed with 170mm Structurally instulated panels to speed up the early stages of construction and provide a high level of thermal performance. The house is heated by a groundsource heat pump that provides heat from boreholes in the garden to the underfloor heating system. Large areas of glazing are used on both sides of the living area to maximise daylight and connect the internal and external spaces.
It looks like the clients are doing a great job and we hope to see further progress pictures as the rendering process is now underway.
Keep up the good work!
























