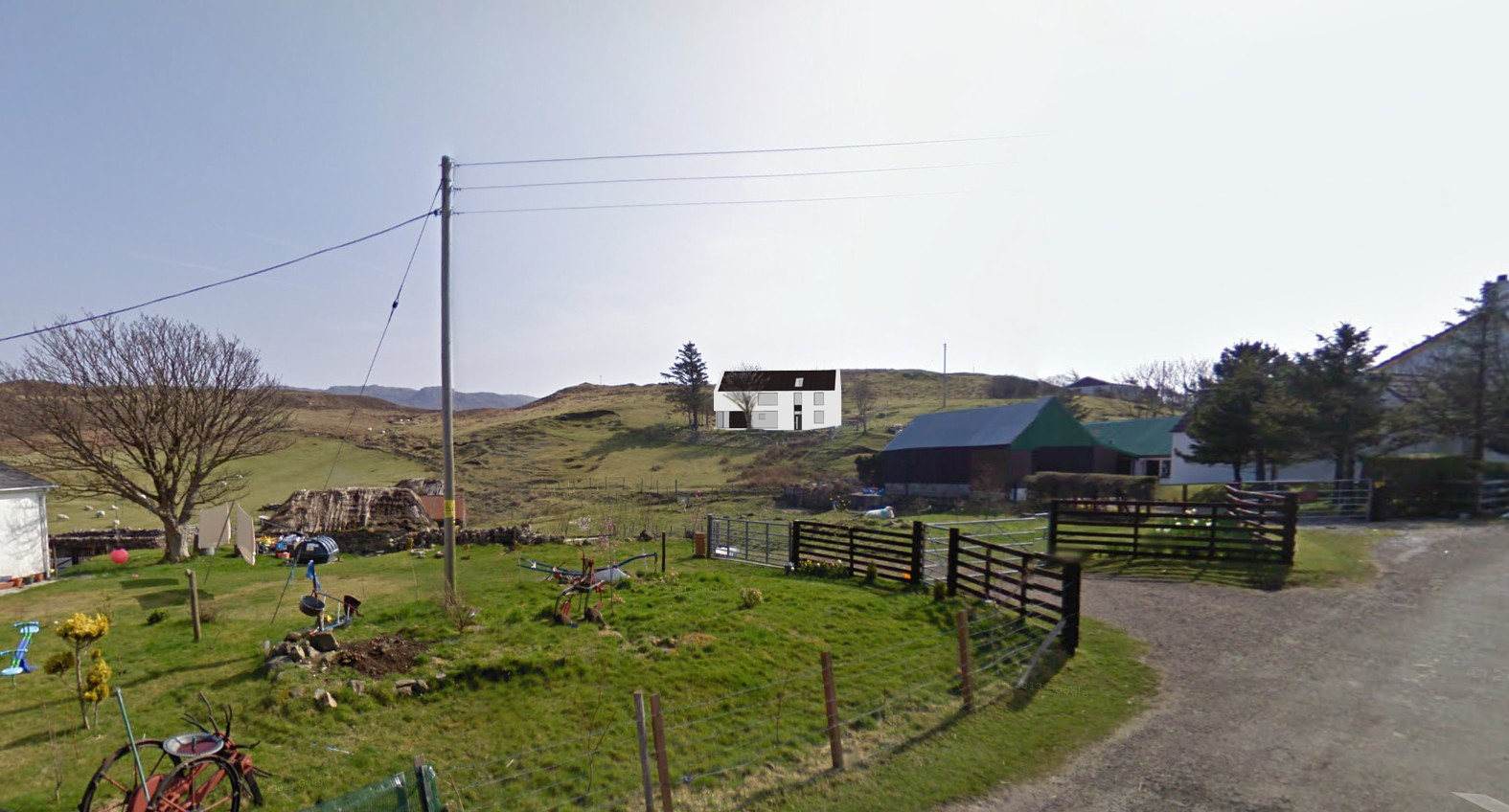Mingary Castle, Scotland
Work is proceeding at pace as we near the end of the projects works to the Castle. The inner buildings of the courtyard are in the process of being harled and the interior works are coming along, above is a picture of the master en-suite with feature copper bath. Francis is due on site next week and will hopefully return with more photographs of the internal woodwork.
Mingary Castle
Francis Shaw visited the site this week, the work is progressing well with the roof and wall walk nearing completion. Whilst on site Francis led a tour of the castle to discuss the works and scheme with the local community. Those that were dangled over the edge said that they really enjoyed it!
Mingary Castle
Historic Scotland and the Highland Council have approved plans by Shaw and Jagger Architects Ltd to restore Mingary Castle, a thirteenth century ruin on the Ardnamurchan Peninsula, to bring it back into use.
GainingScheduled Monument Consent as well as Planning permission, one of the few Scottish Castles ever to gain these approvals.
The team at Shaw and Jagger and all involved are very excited to move the project forward to the next stage.


























