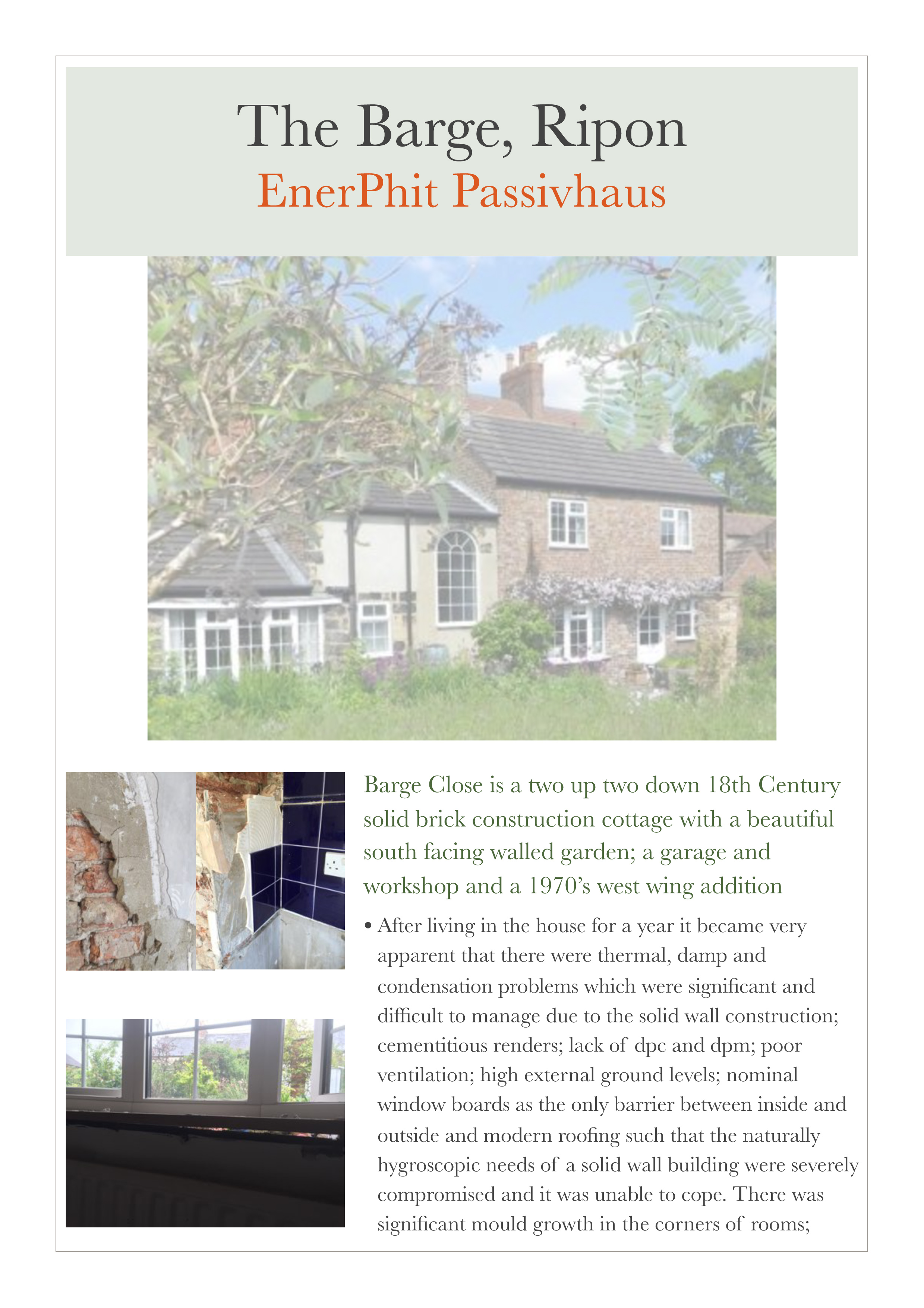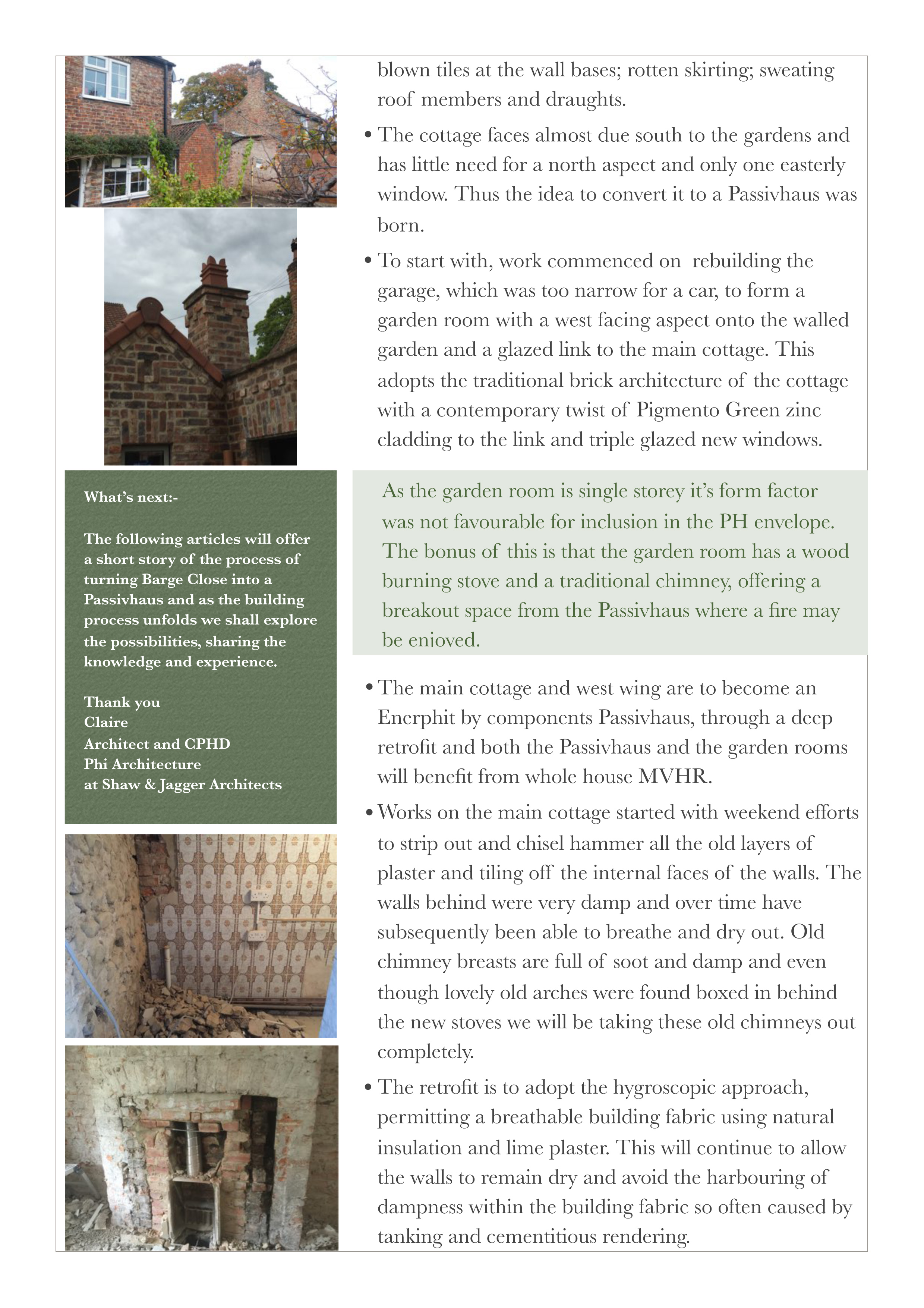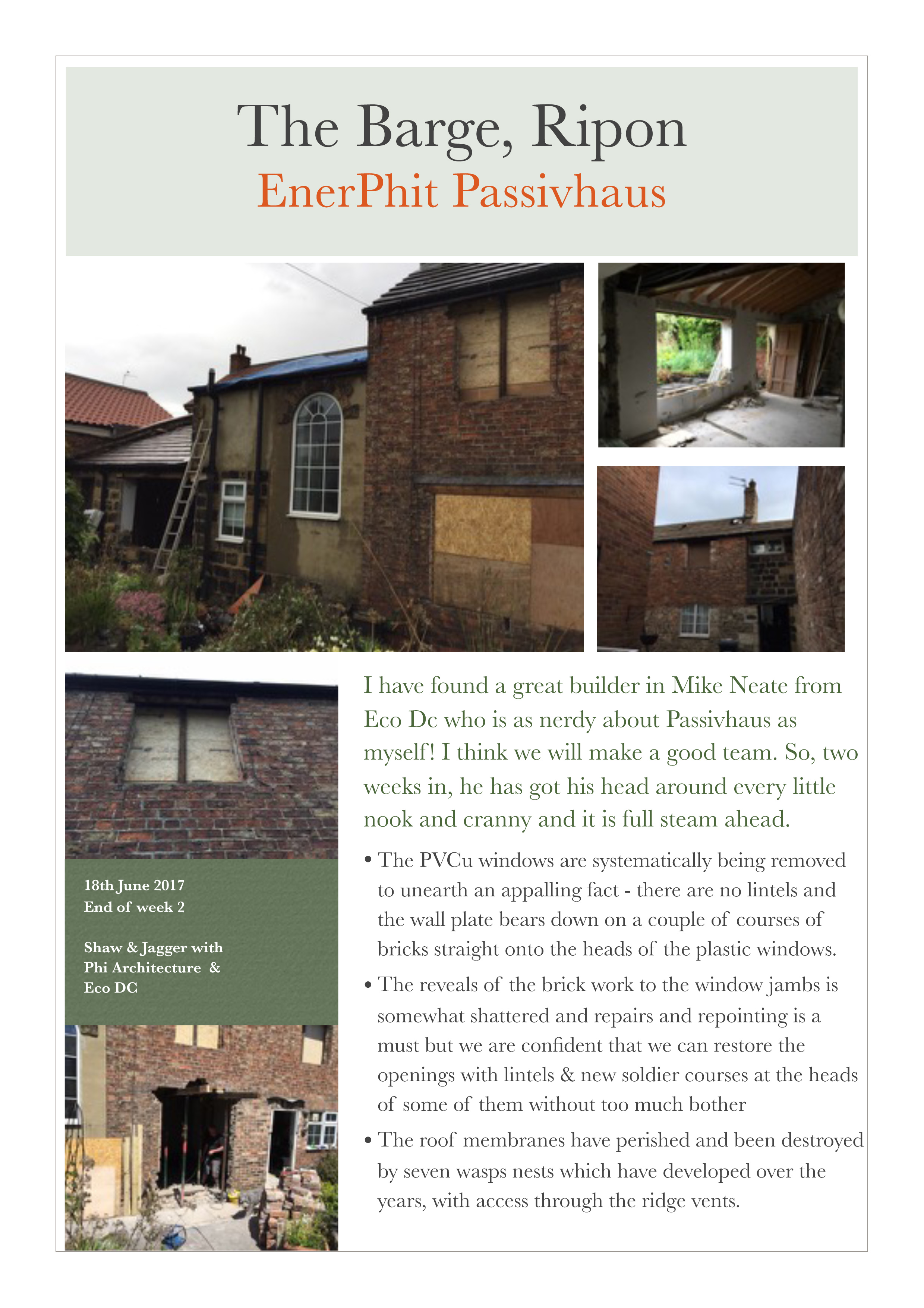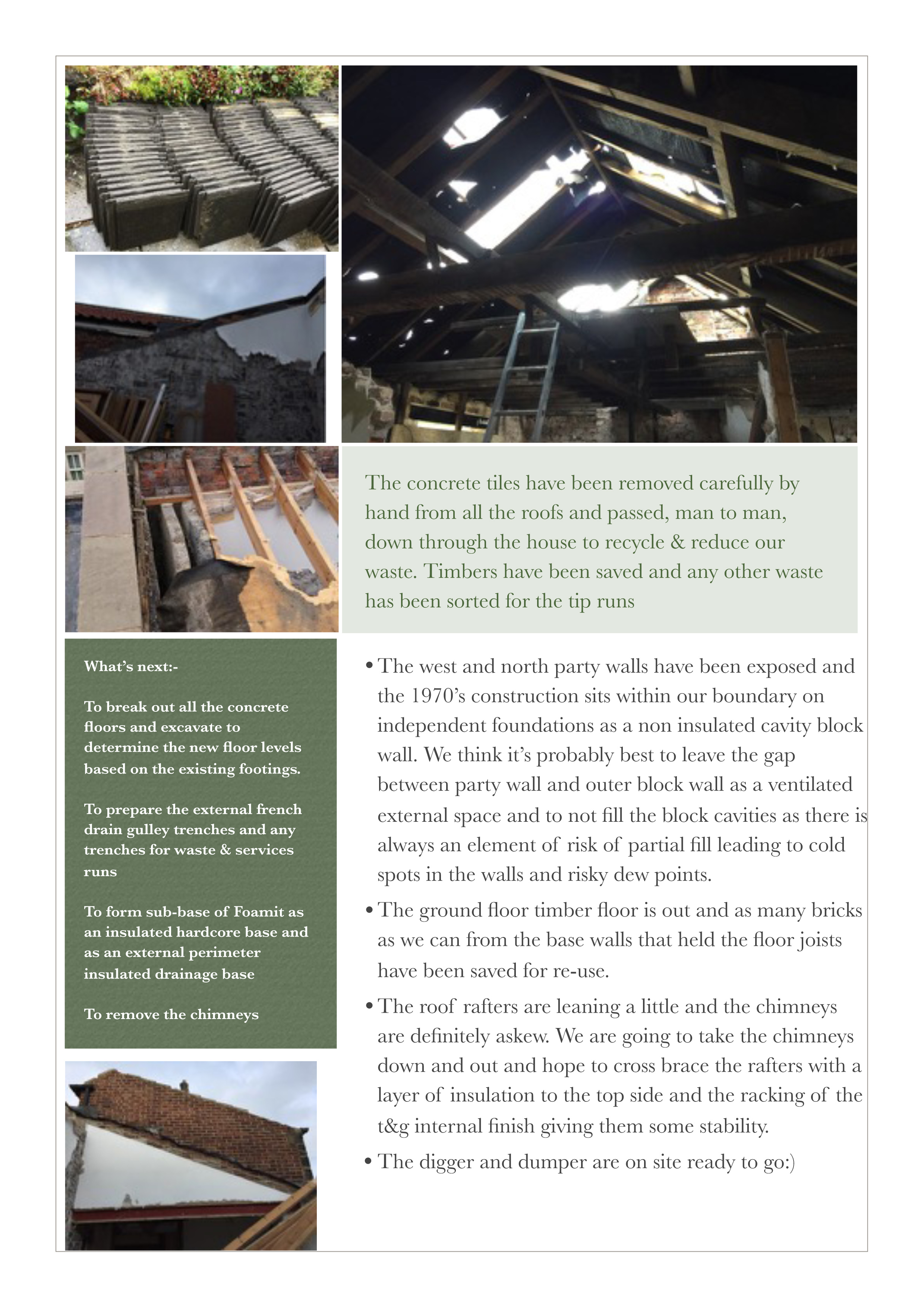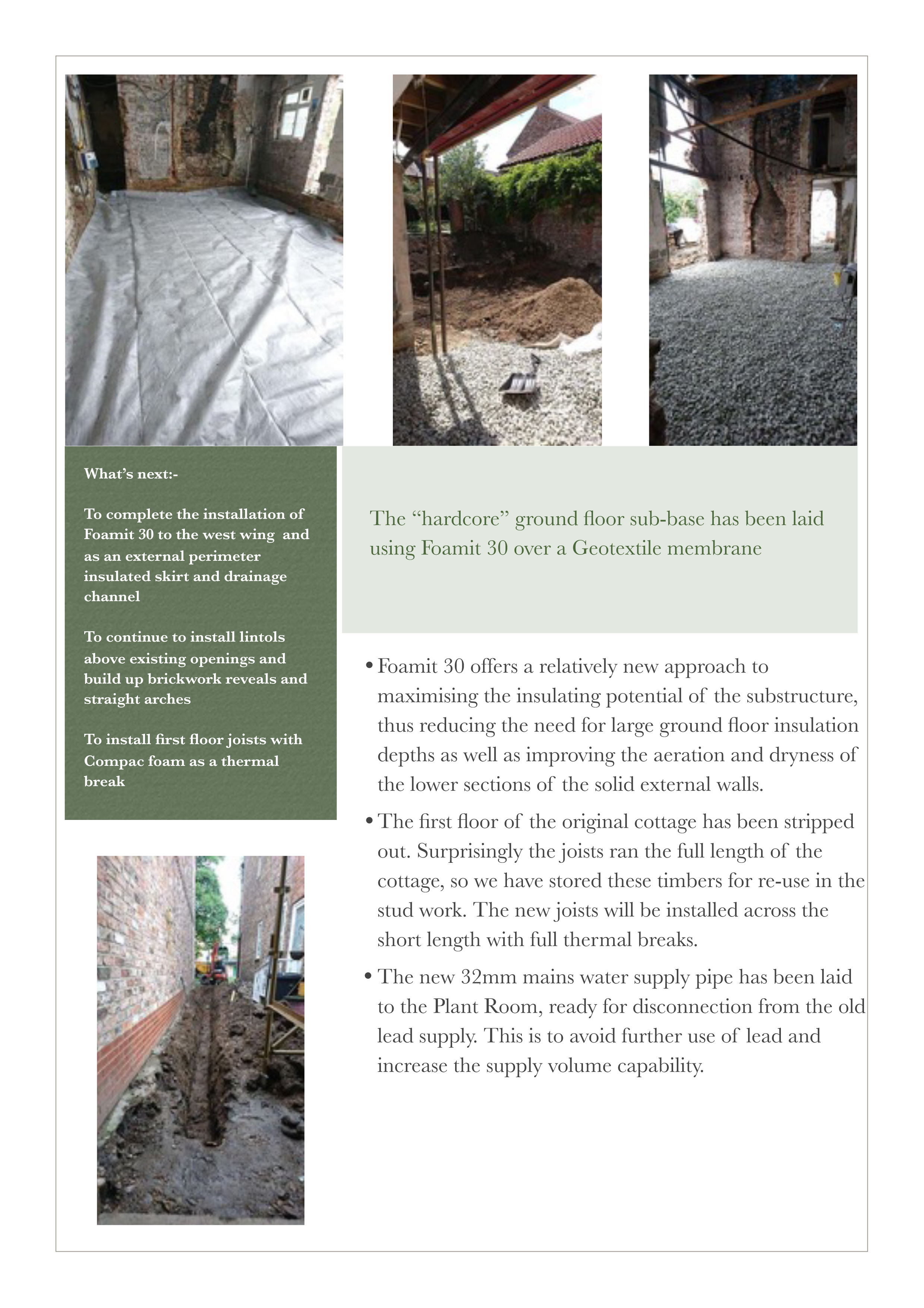Planning and Listed Building Consent Granted at Robin Hoods Bay
We are thrilled to announce that we have successfully obtained both planning and listed building consent for the proposed refurbishment and extension of a property in Robin Hood's Bay. This significant milestone marks the culmination of planning and extensive collaboration with the local authority and engineers, ensuring our design meets modern standards while respecting and preserving the historical integrity of the listed building.
Our proposal, developed through positive engagement was refined to align with local planning policies, includes a modest extension designed to enhance the existing structure while maintaining its historical character.
The approved plans involve utilising the existing footings of the conservatory to create a new kitchen diner. Historically, there was another building to the rear until it was demolished in the 1950s due to cliff collapse. However, in the 1960s, a new sea wall was installed and has recently undergone sea defence repairs. The conservatory, built in the 1960s/1970s, is overdue for renewal, and our proposal addresses this need while limiting the footprint.
The approved plans incorporate sympathetic materials and construction techniques that honour the original architecture, ensuring the longevity and preservation of the dwelling for future generations.
The Barge Blogs - EnerPhit Passivhaus
The Barge Blogs are a new addition to our Blog which will follow the progress of Claire Jamieson's own project, turning her 18th Century cottage into an EnerPhit standard home.
Mingary Castle, Scotland
Work is proceeding at pace as we near the end of the projects works to the Castle. The inner buildings of the courtyard are in the process of being harled and the interior works are coming along, above is a picture of the master en-suite with feature copper bath. Francis is due on site next week and will hopefully return with more photographs of the internal woodwork.
Mingary Castle
Francis Shaw visited the site this week, the work is progressing well with the roof and wall walk nearing completion. Whilst on site Francis led a tour of the castle to discuss the works and scheme with the local community. Those that were dangled over the edge said that they really enjoyed it!





