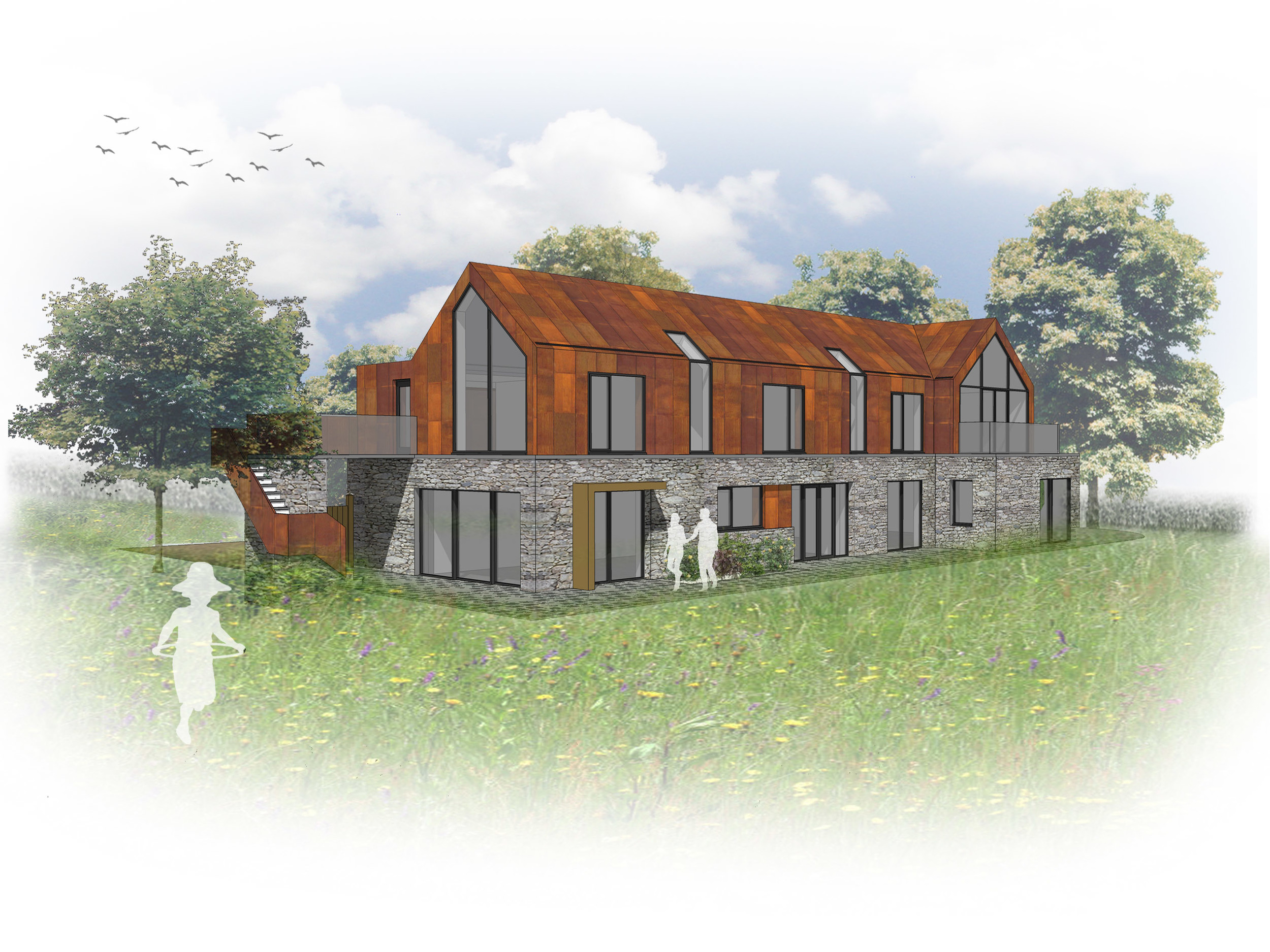PLANNING CONSENT: Paragraph 84, green belt and listed country park setting
Francis Shaw, of Shaw and Jagger Architects of Harrogate and Cheltenham, is delighted to announce the approval, by appeal, of a new neo-classical country house in Lancashire. Approved under the NPPF policy paragraph 84e, in green belt and sited next to listed parkland and heritage assets. This planning achievement is very rare. The national planning policy, Paragraph 84e and its predecessors go back to Lord Deben’s (John Gummer) Country House Law, PPG7 in 1997. Since then, under this policy exception, only around 150 houses have been approved. The vast majority of these are not in green belt or near a listed park with a major country estate. Shaw and Jagger Architects achieved the first large country house in green belt and as a paragraph 55 application (now paragraph 84).
The approved design, located in parkland outside of Blackburn. Is a fine neo-classical Villa based on the work of James Wyatt and Sir Jeffry Wyatville. The design is purist elegant Villa set in a purposely designed parkland. The house is approximately 20,000 sqft over three floors, the accommodation includes six bedrooms, drawing room, family room, a large kitchen and an orangery and swimming pool. There is a basement carpark and entertainment suite. Whilst the design had to meet stringent design standards, which are judged by an independent design panel, the substantial building also had to meet the very special circumstances required to pass the benchmark of a green belt exemption. Added to this was the listed parkland and heritage assets and the impact of the design upon the listed setting. The design panel deemed that the carefully designed landscape and architecture had met the very high standards required. Despite design of the new building meeting passive house requirements and the new landscape improving the Biodiversity Net gain by nearly 90% over 16 acres, Ribble Valley Council refused the application.
As such, the application was taken to appeal and the Inspector, Mr Dean, saw fit to approve the development. In his detailed, twenty-page, decision he states…
‘Indeed, it is clear from the substantial evidence of experts in the field that the design of the proposal, its orientation, scale, detail, proportions, relationship to its site, the wider context, size, scale, form and layout all represent the highest standards of architecture. These conclusions are wholly consistent with the well-reasoned and developed design rationale set out by the architect themselves.’
He further adds…
I accept that the proposal would result in a change to the area, but change is not analogous with harm. There is no compelling evidence before me to the effect that such a change would be harmful or otherwise unacceptable. I therefore find that the proposal would and could be successful as a piece of new traditional architecture, with its well-reasoned and well-considered approach to its site and surroundings. This exceptional quality design would raise standards of design in rural areas, by demonstrating the depth of thought, reasoning and background needed to deliver such quality.’
‘The proposal then, offers an unusual combination of traditional, classical appearance and architecture particularly in terms of scale, appearance, proportion (including the amount of glazing), with traditional finishing materials, and a modern, forward-looking approach to built-in energy-efficiency and sustainability. This adds weight to my conclusion that the proposal reflects the highest standards of architecture, successfully marrying the traditional and the modern, and in doing so would raise standards of design in rural areas.
History does not sleep, and whilst the proposal would be a change in the site, it would not remove the ability to understand the history to the site, and indeed, the history of change across it. I have found above that the proposal is not inappropriate development in the Green Belt, that its design is of exceptional quality, it would not harm the character and appearance of the area, would not harm the historic environment, that the site is a suitable location and that there would be no harm to the natural environment.
The proposal sits within, and continues the English country house tradition, and in particular, the Lancashire expression of it, in a landscape and area, which although of value, has nevertheless been subject to and will continue to be subject to change. I have found that the proposal, including its exceptional quality of design is appropriate change in that context.’
The inspectors detailed analysis and justification will no doubt be used by design teams to aid justification for other projects as this permission is something of game changer in planning history. Shaw and Jagger Architects are pleased to add yet another Paragraph 84e achievement to their long list of successes. Francis Shaw added, “we are often employed to do the tough projects, the projects that others do not want to take a risk on. It takes a lot of hard work, research and above all a great team, to make a success of these projects. They are not for the feint hearted and we always advise clients of the risks, but we are most often successful.”
Replacement Dwelling, North Yorkshire
Shaw & Jagger are delighted to announce planning permission has been granted for a contemporary replacement dwelling on the outskirts of Harrogate, North Yorkshire. The scheme replaces an existing three bedroom house and associated outbuildings with a stone and Cor-Ten house. The building sits on the exiting footprint at the edge of a hillside and provides accommodation and garages for the client. The design uses Cor-Ten to create a striking upper section to the design that the client was very keen on as the material will constantly change throughout the lifetime of the building. The Clients are keen to get started and the existing building is currently being detailed for construction. Watch this space for updates as the build commences.








