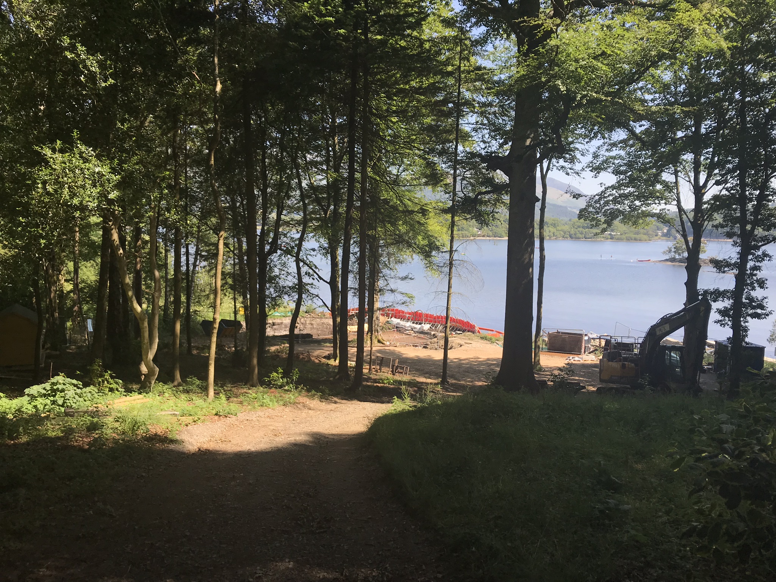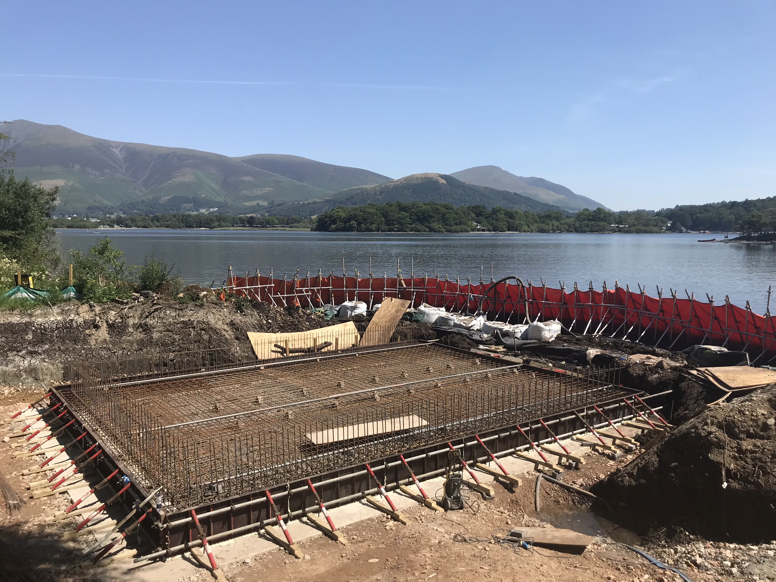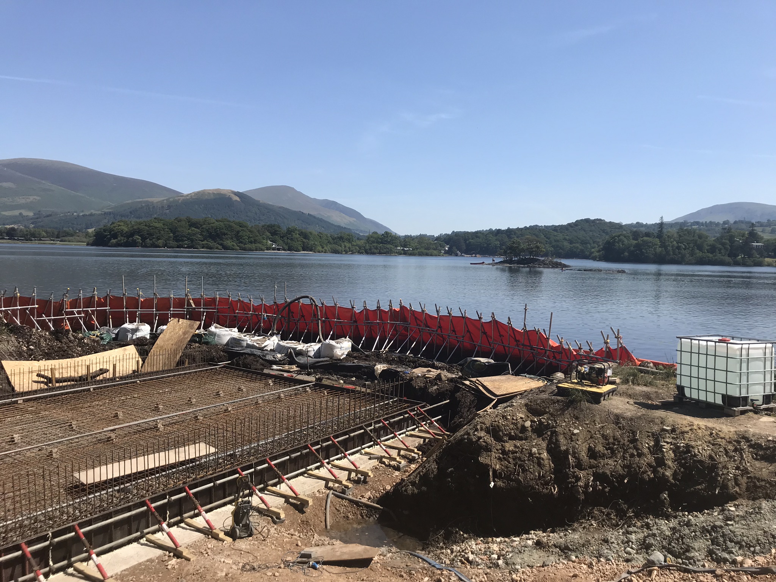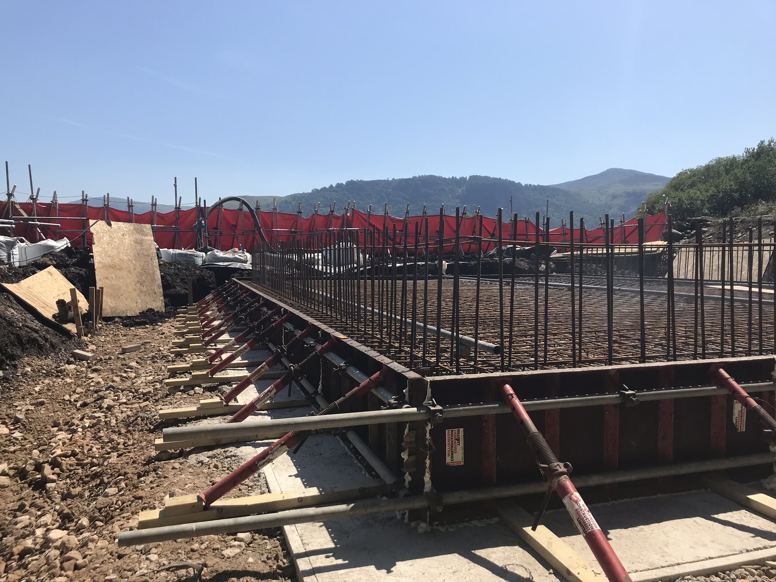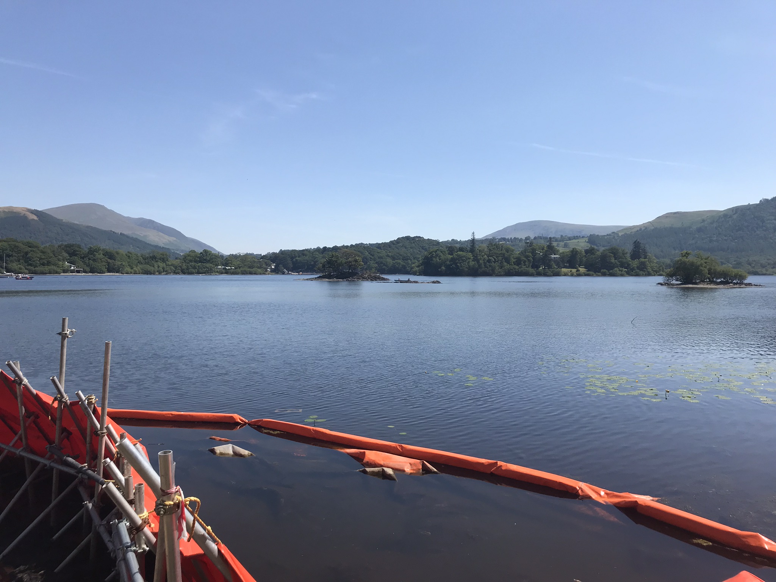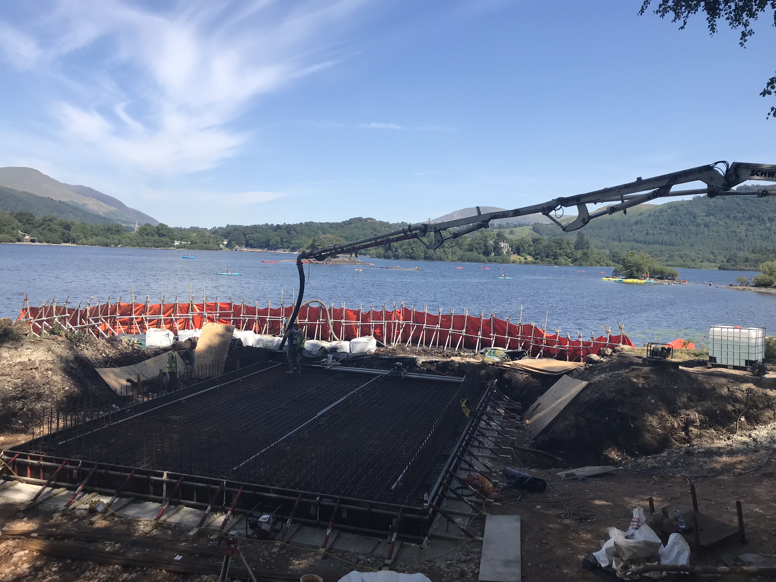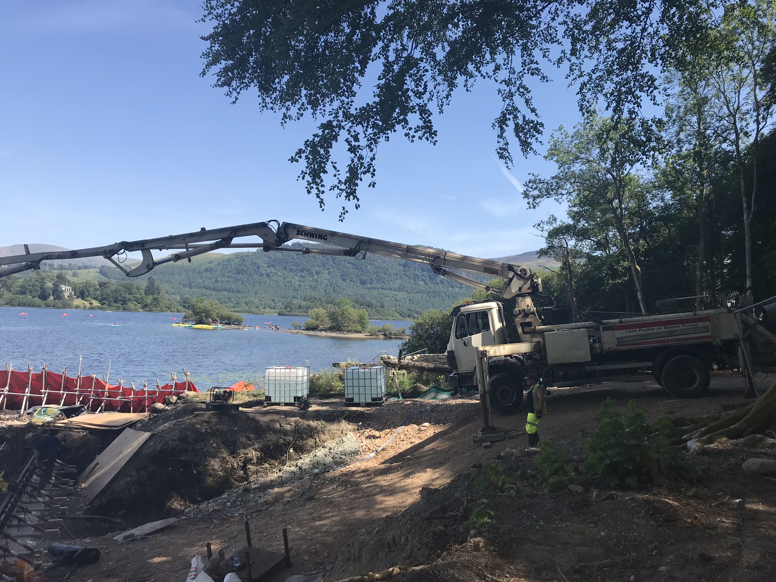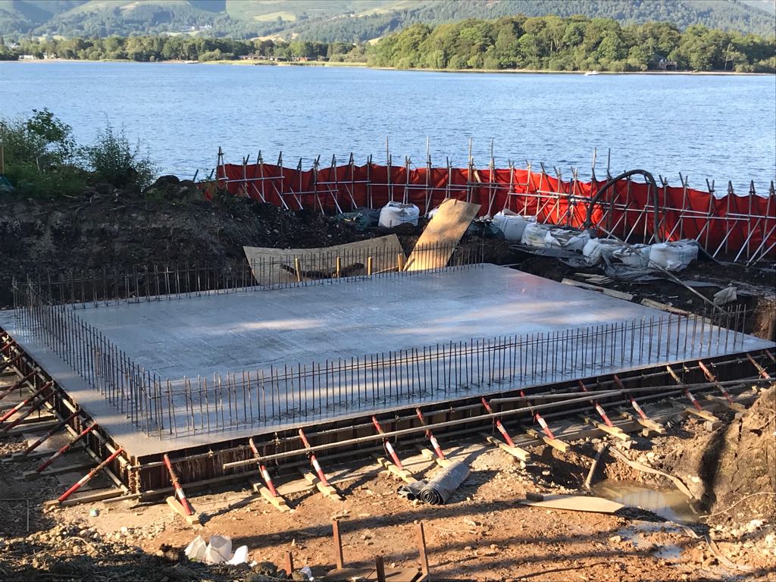Planning and Listed Building Consent Granted at Robin Hoods Bay
We are thrilled to announce that we have successfully obtained both planning and listed building consent for the proposed refurbishment and extension of a property in Robin Hood's Bay. This significant milestone marks the culmination of planning and extensive collaboration with the local authority and engineers, ensuring our design meets modern standards while respecting and preserving the historical integrity of the listed building.
Our proposal, developed through positive engagement was refined to align with local planning policies, includes a modest extension designed to enhance the existing structure while maintaining its historical character.
The approved plans involve utilising the existing footings of the conservatory to create a new kitchen diner. Historically, there was another building to the rear until it was demolished in the 1950s due to cliff collapse. However, in the 1960s, a new sea wall was installed and has recently undergone sea defence repairs. The conservatory, built in the 1960s/1970s, is overdue for renewal, and our proposal addresses this need while limiting the footprint.
The approved plans incorporate sympathetic materials and construction techniques that honour the original architecture, ensuring the longevity and preservation of the dwelling for future generations.
Lingholm Boathouse, Derwentwater
We had perfect weather for this months site visit to the new boathouse construction site at the Lingholm Estate.
Upon arrival the concrete reinforcement was all complete atop the piling mat and pile heads, and was waiting for the concrete slab pour in the early afternoon once the sun had moved behind the trees and cast some shade over the site. Despite having a tricky access arrangement the pour went smoothly with the assistance of a 20m truck mounted concrete pump. Six mixers later and the pour was complete and levelled off.
We cant wait to see the building move forward from this point with the base walls being completed in the coming weeks. The steel frame is currently in production and is due to arrive on site in just under a month, and we are currently working with the window and classing suppliers to follow suit. The next few weeks and months will be very exciting for this project.
Planning Consent for North York Moors Barn Conversion
Planning consent has recently been granted on a barn conversion project in the National Park. The scheme allows the conversion of two existing barns into a three bedroom, open plan home with central feature stair with new glazed opening and a studio space with mezzanine home office. Work is expected to start on site later this year.





