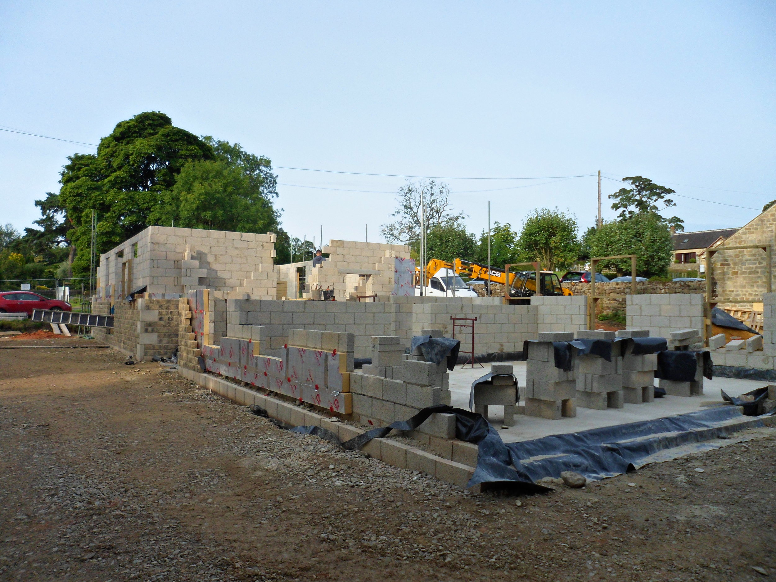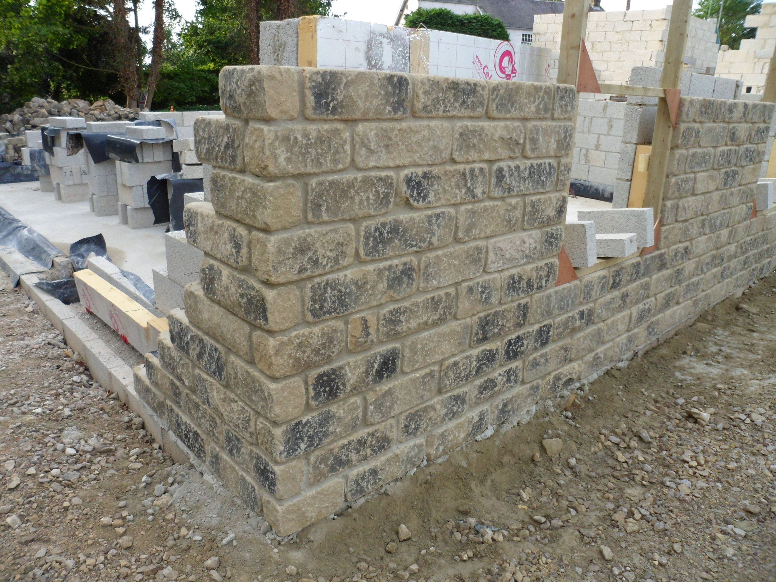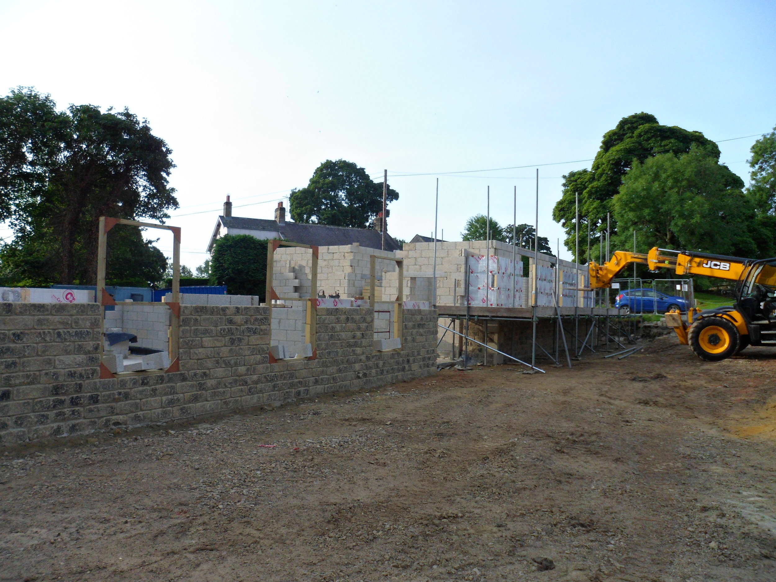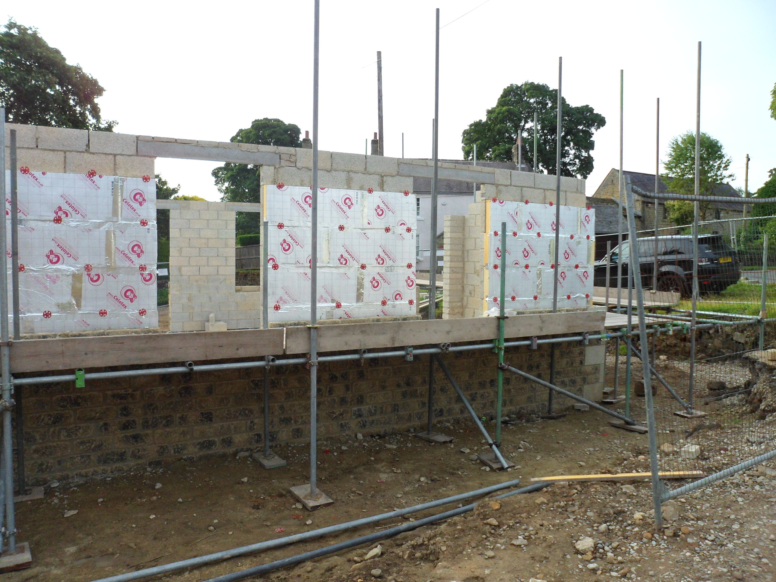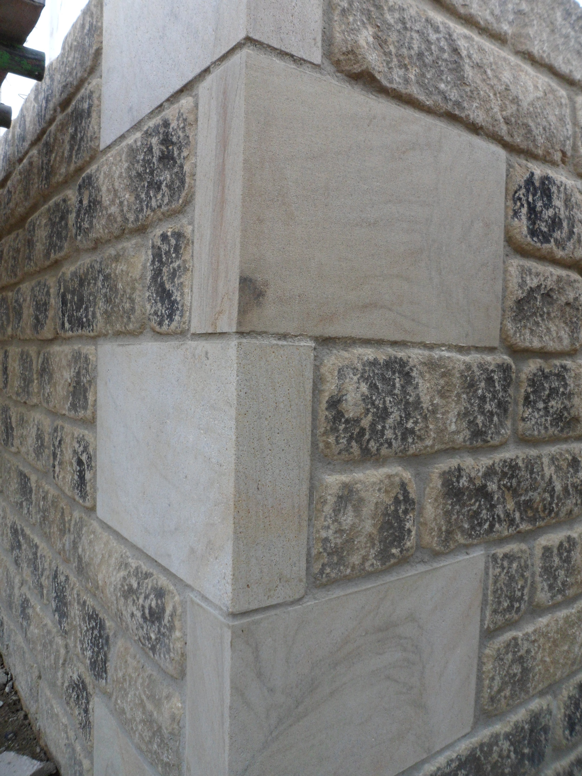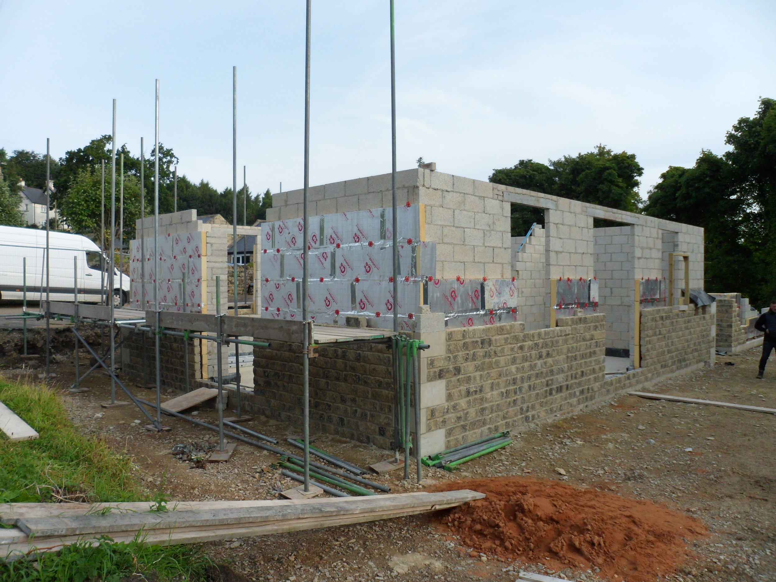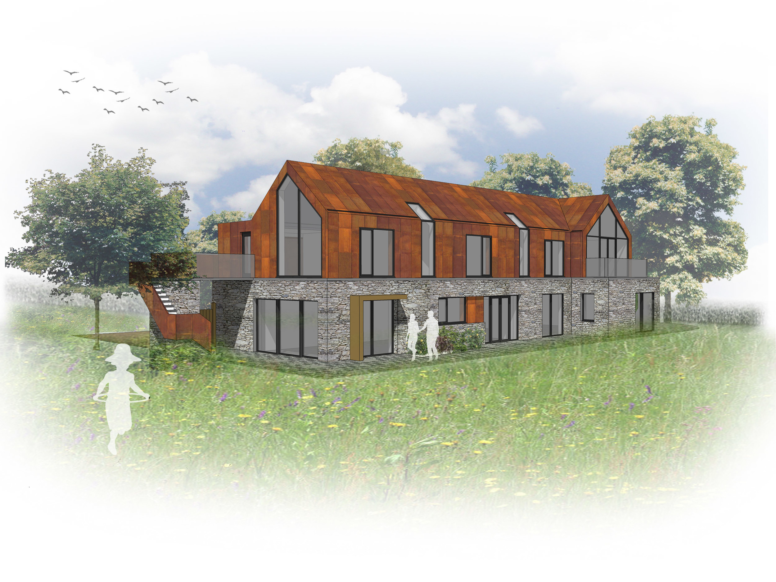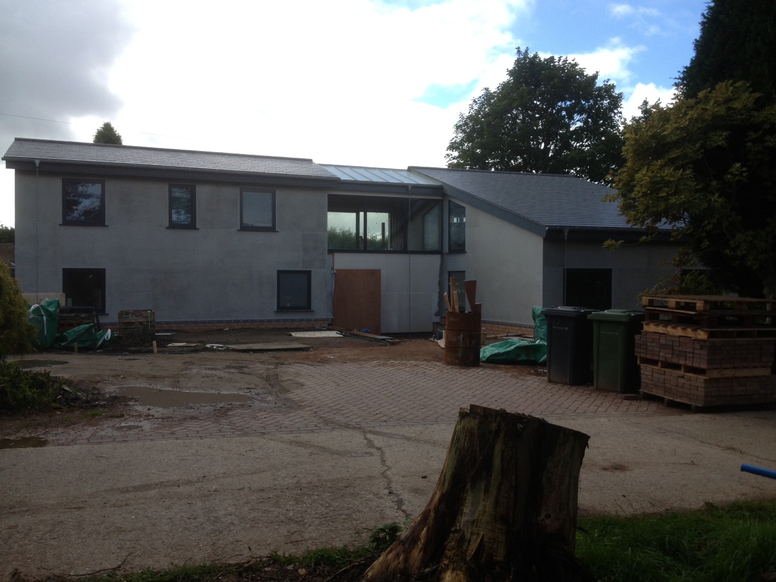New Dwelling Harrogate
Now we’re out of the ground the stone masons are really cracking on! Masonry is up to first floor level in the traditional wing and window sill level in the modern wing of the building. We can now see the large window and door openings in the traditional wing which will maximise natural light and offer the residents great views of the surrounding countryside. The first elements of the stone detailing, the quoins, have been built in which look great. When walking around we can get a sense of the internal spaces which the client is very happy with. Next step is to get some steel installed and the timber first floor structure.
Replacement Dwelling, North Yorkshire
Shaw & Jagger are delighted to announce planning permission has been granted for a contemporary replacement dwelling on the outskirts of Harrogate, North Yorkshire. The scheme replaces an existing three bedroom house and associated outbuildings with a stone and Cor-Ten house. The building sits on the exiting footprint at the edge of a hillside and provides accommodation and garages for the client. The design uses Cor-Ten to create a striking upper section to the design that the client was very keen on as the material will constantly change throughout the lifetime of the building. The Clients are keen to get started and the existing building is currently being detailed for construction. Watch this space for updates as the build commences.
Rosslyn
We recenlty recieved photographs of progress on Rosslyn. This new build dwelling is being constructed as a self build project within Green Belt land outside Liverpool.
The house is constructed with 170mm Structurally instulated panels to speed up the early stages of construction and provide a high level of thermal performance. The house is heated by a groundsource heat pump that provides heat from boreholes in the garden to the underfloor heating system. Large areas of glazing are used on both sides of the living area to maximise daylight and connect the internal and external spaces.
It looks like the clients are doing a great job and we hope to see further progress pictures as the rendering process is now underway.
Keep up the good work!

