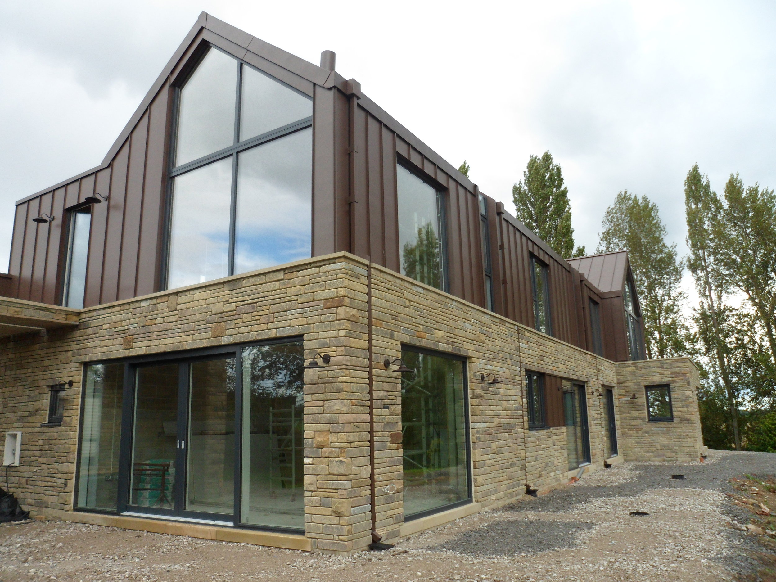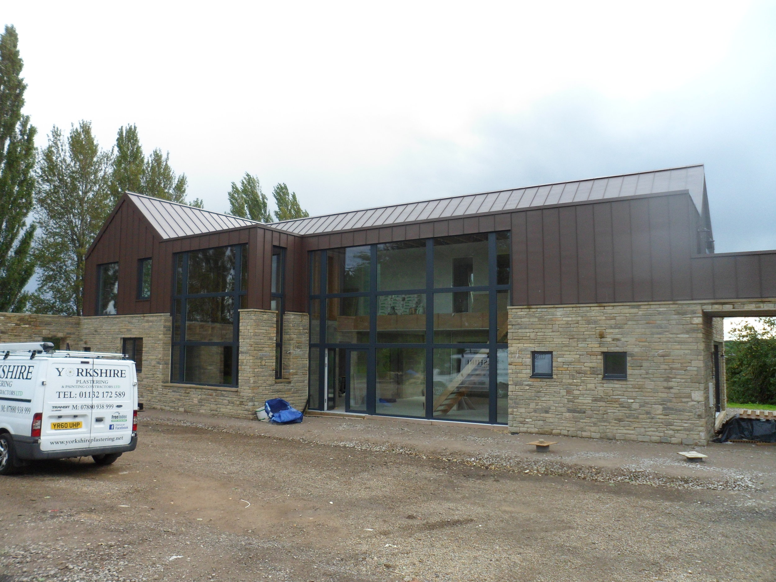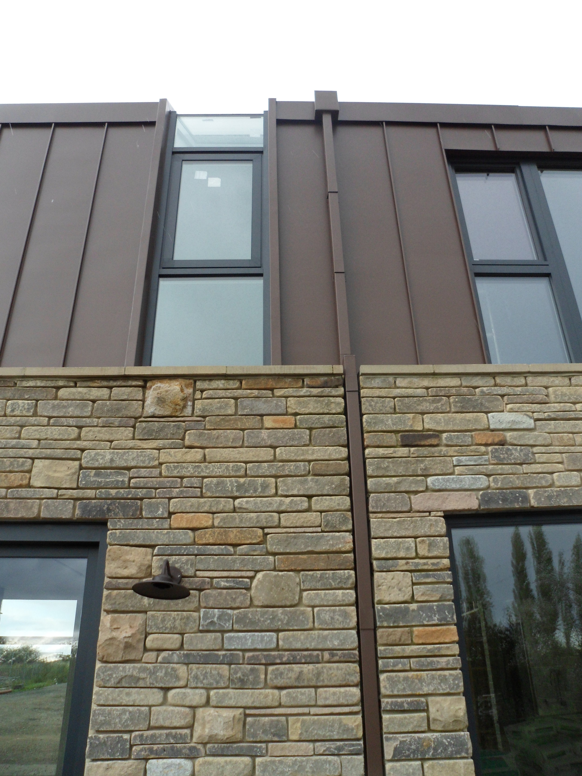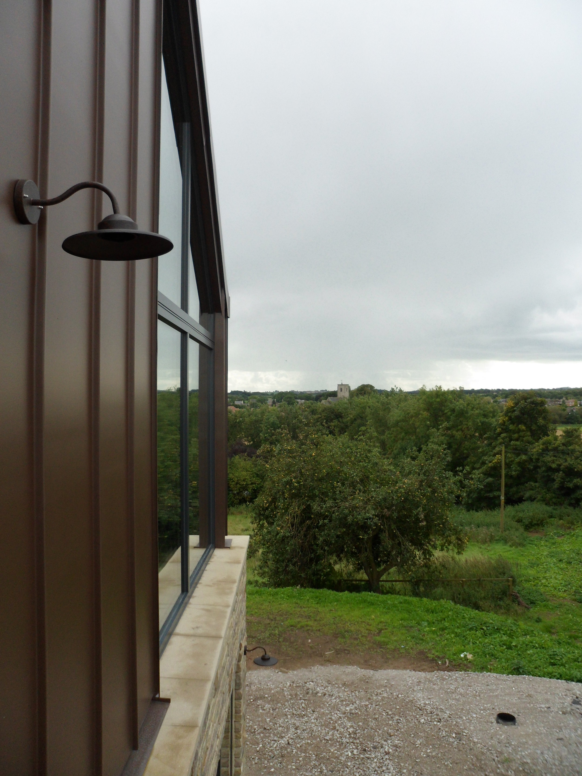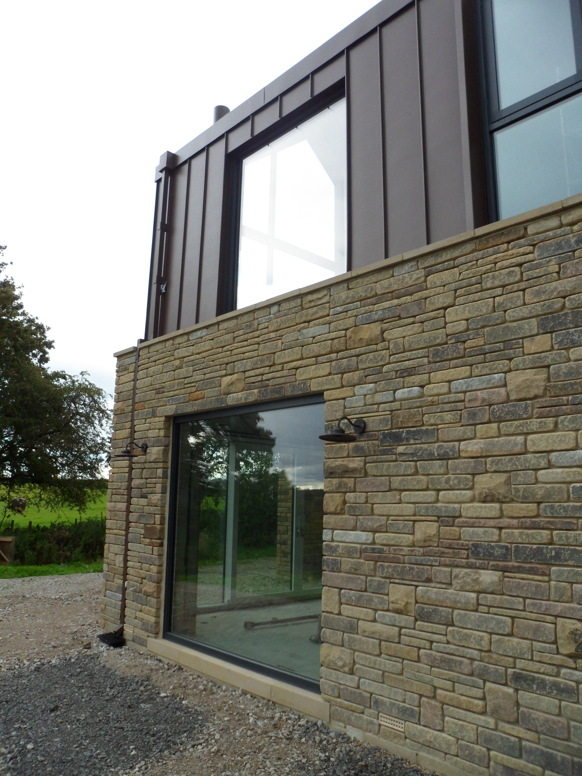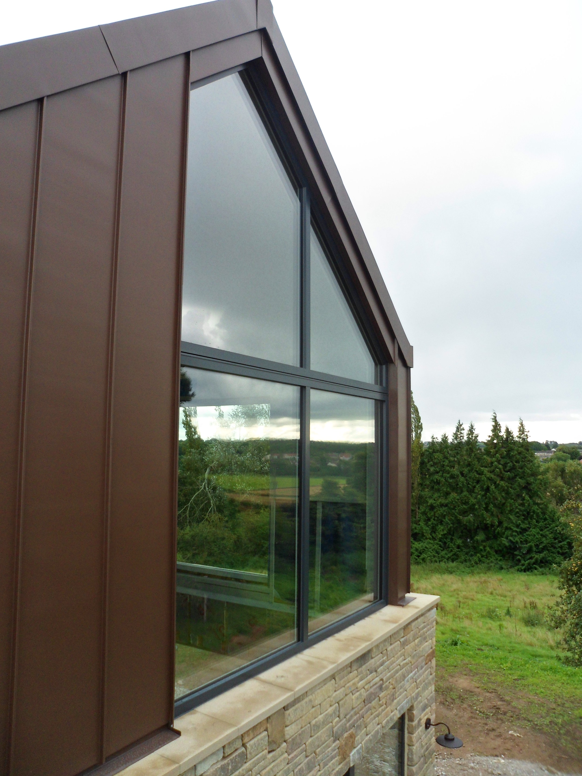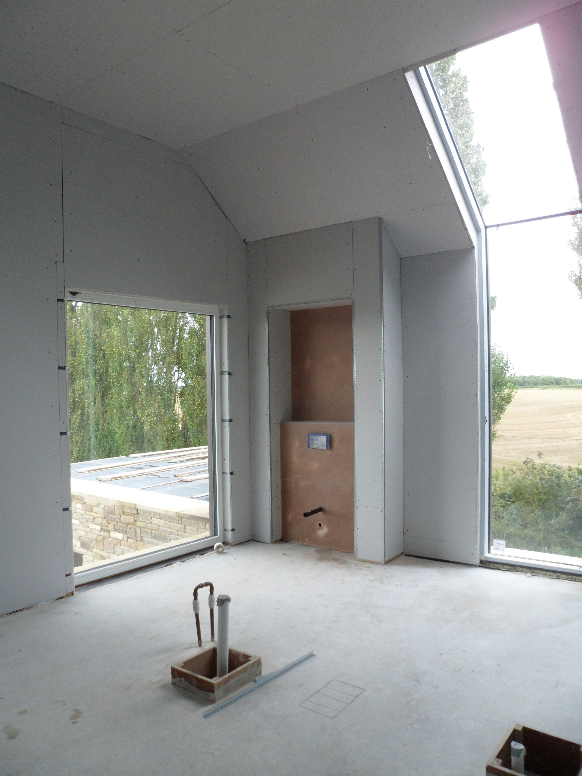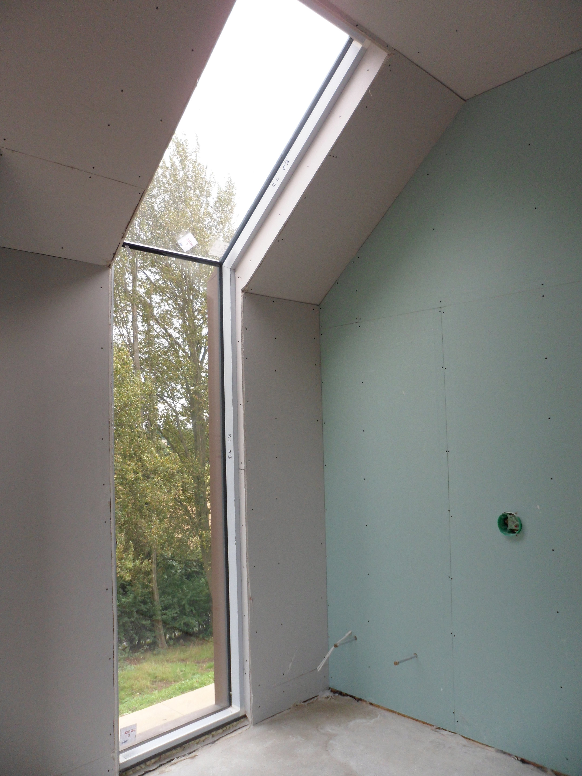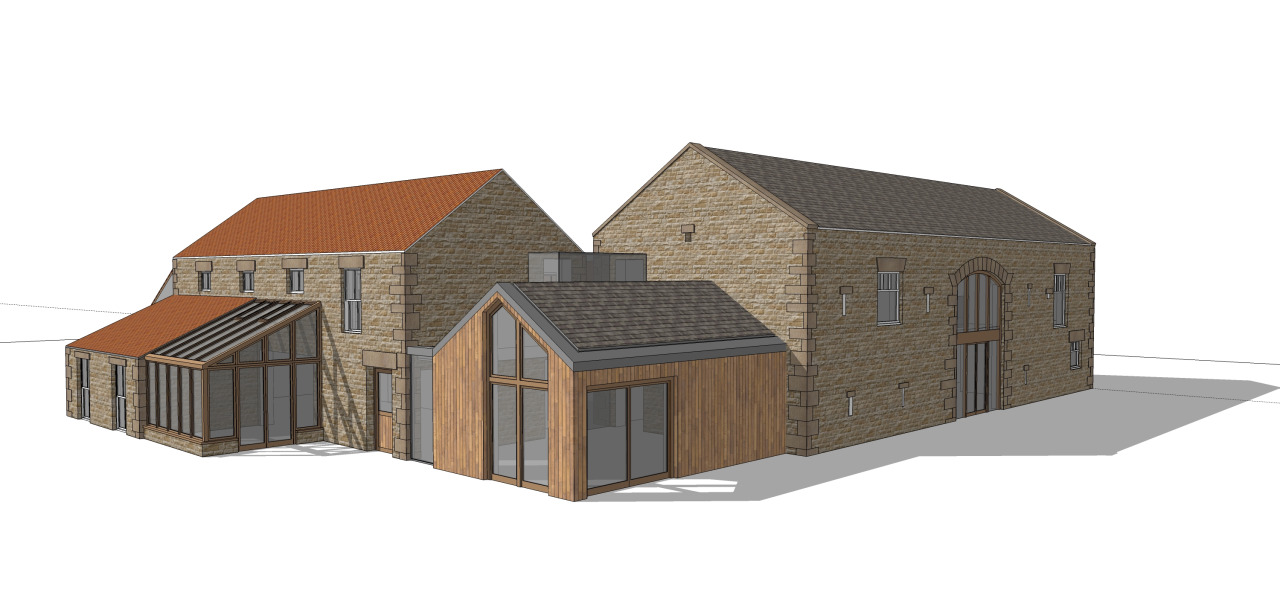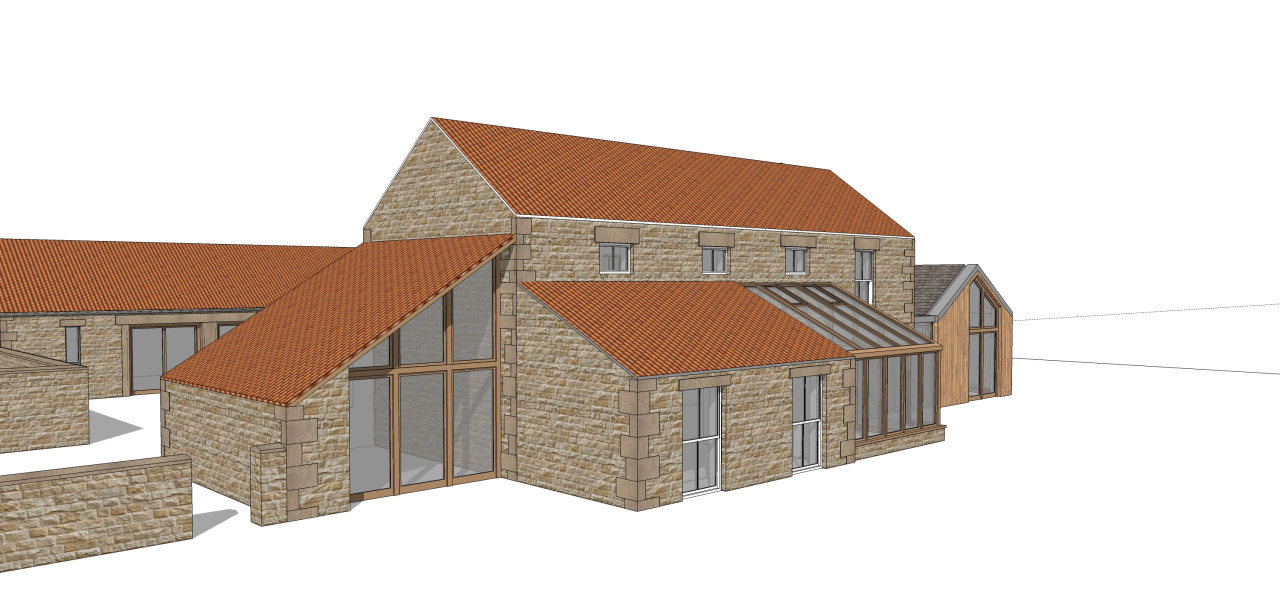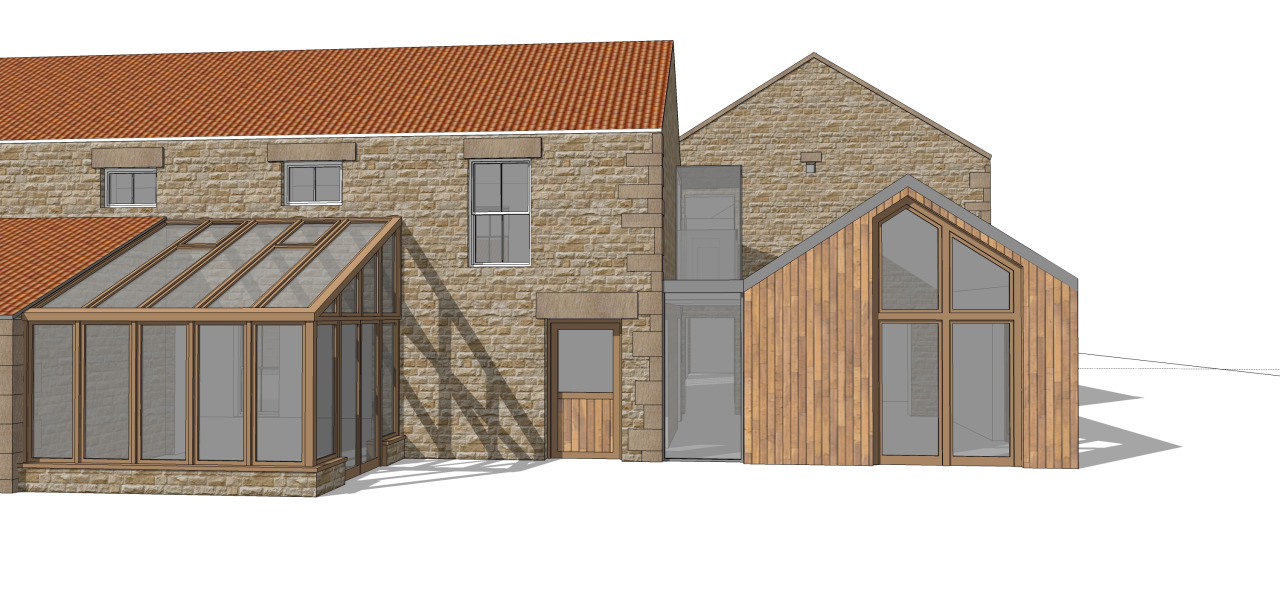Replacement Dwelling Harrogate
Stuart was on site yesterday to visit the works at our replacement dwelling project on the outskirts of harrogate. The windows are now in and the exterior of the project is looking a lot more complete, with external lighting, downpipes and window flashings complete. Inside the boarding out for the plaster is well under way and the internal spaces are becoming a lot more visible. We cant wait for the next step and finishing items to start going in.
LINGHOLM CAFE
The cafe at Lingholm continues to progress on site and looks more like our vision each time we visit. The rooflight is now installed and the internal walls are up to full height. We are excited for next week when the large sliding glazing to the north facade - supplied by IQ glass, will be fitted, this will mean the building is close to weathertight and the internal plasterwork can commence. The new walled garden that the cafe overlooks is also nearing completion with the external walls to full height and stonework coping is being put in place, along with a carved name and date plaque to face the cafe.
We look forward to the coming months and the cafe's opening at the start of this summer, lets hope the weather was as nice as the most recent visit.
Barn Conversion Planning Approval
Planning consent has recently been granted for the conversion of and extension of two existing stone barns into a single family dwelling just outside Harrogate.
Set back from the main street of a quiet North Yorkshire village the two barns have been left to deteriorate prior to its recent purchase by the client.The new owners are looking to sympathetically repair the existing buildings and extend on the footprint of a previously demolished barn to create a modern family home. Meanwhile upgrading the thermal performance and green credentials of the building to reflect their background in the sustainable technologies industry.
The proposals have undergone in depth pre planning discussion with the planning authority and have resulted in a solution that incorporates a frameless glass link to connect the buildings at first floor.
Work is due to begin on site in early 2014.

