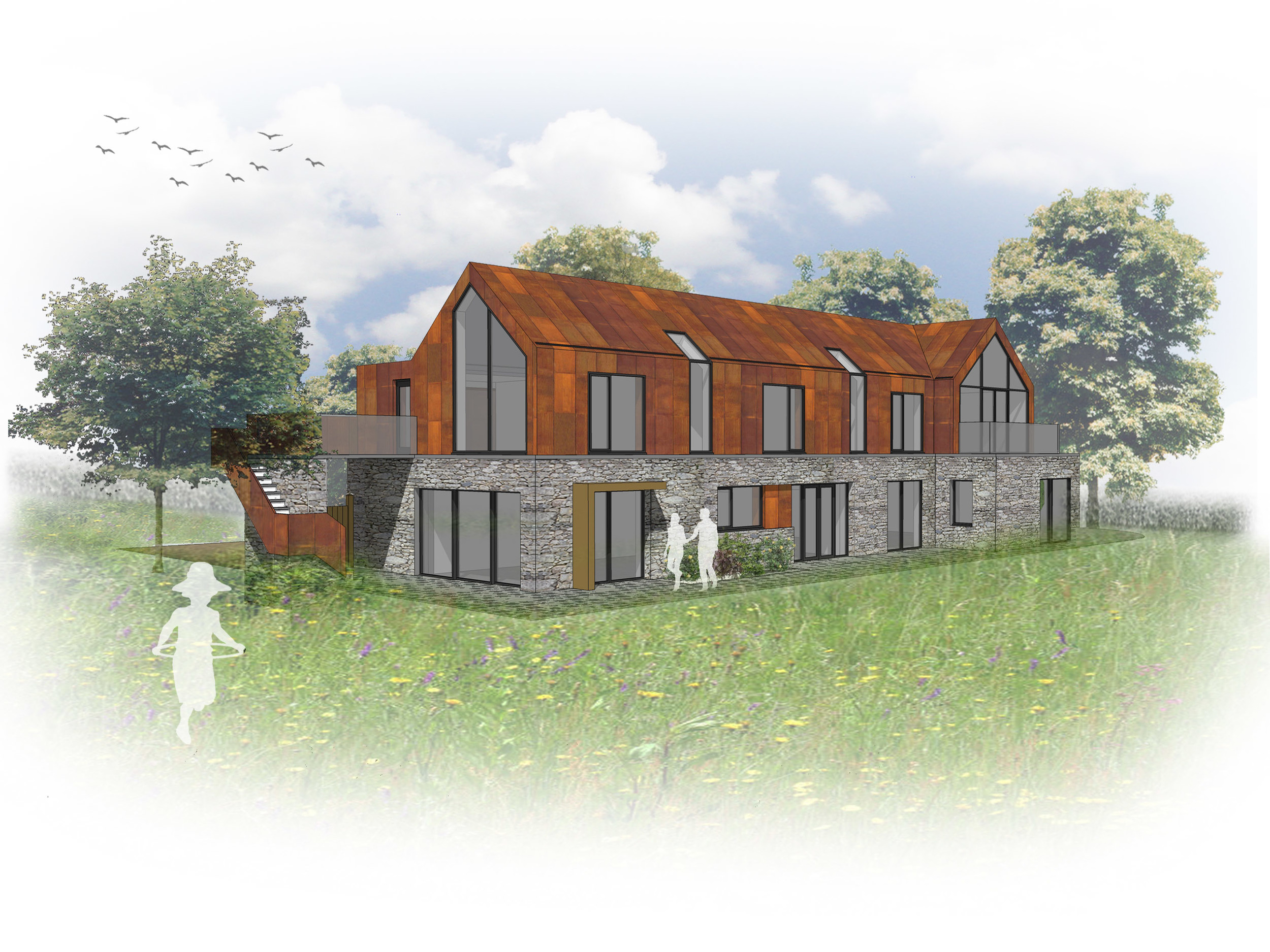Replacement Dwelling, North Yorkshire
Shaw & Jagger are delighted to announce planning permission has been granted for a contemporary replacement dwelling on the outskirts of Harrogate, North Yorkshire. The scheme replaces an existing three bedroom house and associated outbuildings with a stone and Cor-Ten house. The building sits on the exiting footprint at the edge of a hillside and provides accommodation and garages for the client. The design uses Cor-Ten to create a striking upper section to the design that the client was very keen on as the material will constantly change throughout the lifetime of the building. The Clients are keen to get started and the existing building is currently being detailed for construction. Watch this space for updates as the build commences.
Planning consent has been granted on the careful rebuild and extension of the farm complex in Lancashire previously talked about. The Client moved away from the vertical timber cladding in favour of Corten Steel for its reduced maintenance cycle and aesthetic. Work will look to progress in the year.






