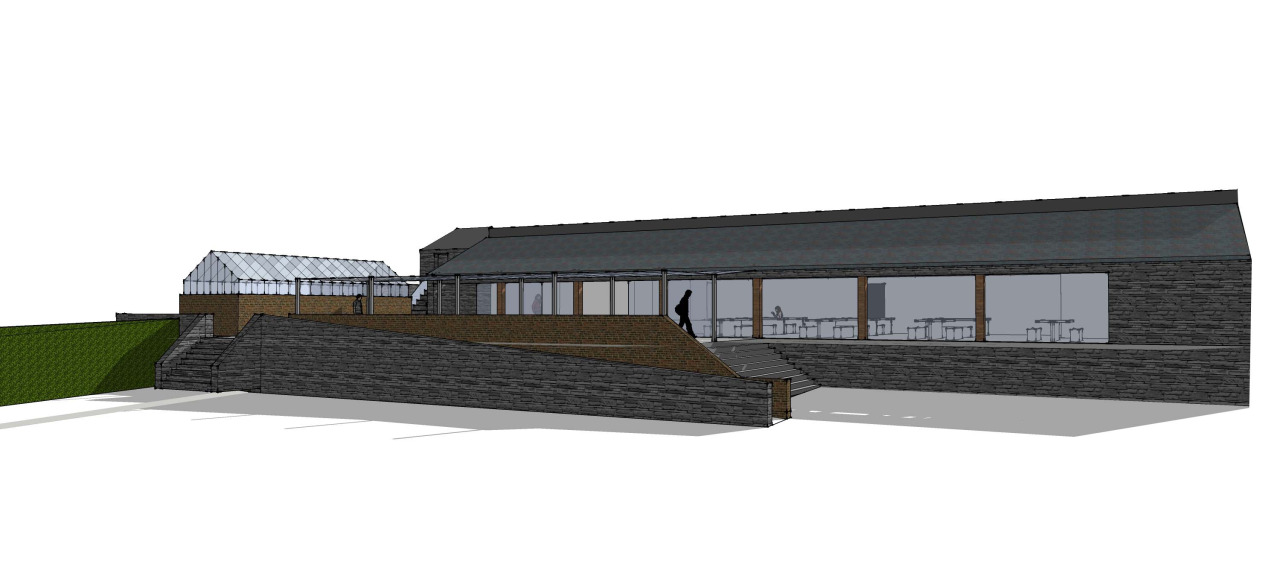Lingholm Cafe
Lingholm Kitchen, as it will be known, is nearing completion with the minimal internal finishes in the process of being fitted.
The oak detail set within the web of the steel structure has added a very different warmer finish to the interior. The floor finishes have been laid internally and for a large area of the external terrace which will be accessed through the minimal IQ glass sliding doors. The folded aluminium gutter and verge detail is in the process of being fitted and will add to the sleek appearance of the building.
The walled garden that the cafe overlooks is completed and ready for pathways and planting which can start to establish before the opening on the 1st July 2016.
LINGHOLM CAFE
The cafe at Lingholm continues to progress on site and looks more like our vision each time we visit. The rooflight is now installed and the internal walls are up to full height. We are excited for next week when the large sliding glazing to the north facade - supplied by IQ glass, will be fitted, this will mean the building is close to weathertight and the internal plasterwork can commence. The new walled garden that the cafe overlooks is also nearing completion with the external walls to full height and stonework coping is being put in place, along with a carved name and date plaque to face the cafe.
We look forward to the coming months and the cafe's opening at the start of this summer, lets hope the weather was as nice as the most recent visit.
Lingholm Cafe
The foundations for the cafe building are now completed ahead of the steel portal frame arriving on site last week. This went up with some speed and now the form of the building is clearly visable along with the opening for the long ridge rooflight. The building will overlook the traditional walled garden that is being reinstated with the help of a specialist and the head gardener. We can’t wait to see further progress next month!
Lingholm Estate Cafe
Shaw and Jagger are excited to announce that planning permission has been granted on an application to reinstate gardens and to re-open a public café as part of the ongoing refurbishment works at the Lingholm Estate, Portinscale, Keswick.
The cafe has been designed to reference the gardens original potting shed, which is named in the grade II listing for the site and shall be preserved within the scheme. The use of Lakeland slate and stone on the building will assure the new addition sits comfortably alongside Lingholm Main House; its outlook will be solely into the enclosed garden, away for the main house to maintain privacy for those staying in holiday accommodation on the estate.
The cafe will be a standalone structure, completely separate from the house and existing garden potting shed. This allows the cafe building and the public enclosed garden associated with it to be open 7 days a week throughout the year, as its own entity within the refurbished estate.
A key aspect of the design is to provide a destination on the western shore of Derwentwater between Keswick and Catbells/Dales Way and other tourist attractions. The café and garden that it sits within will be an accessible public space offering modern facilities, whilst referencing the history of the site and the wider estate. The garden will be an informal public space, welcoming all visitors whether they are using the cafe facilities, playground, staying on the estate or walking through the site to or from the new jetty for Derwentwater steam launch, or adjacent Catbells.
Further information about the estate can be found on their website: www.thelingholmestate.co.uk which features all the renovations that Shaw and Jagger are assisting with on the existing Grade II listed estate such as the recently completed Lake View apartment.













