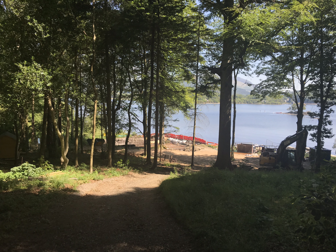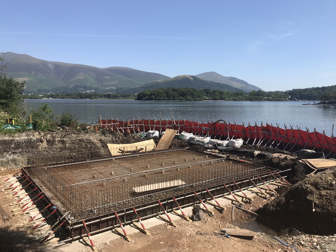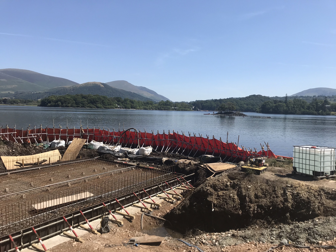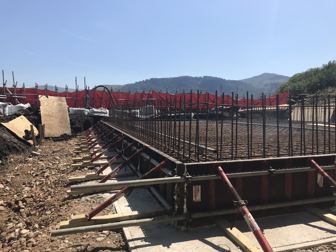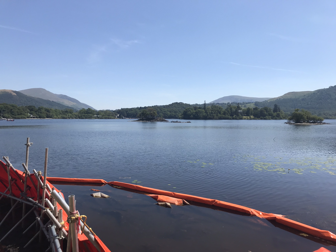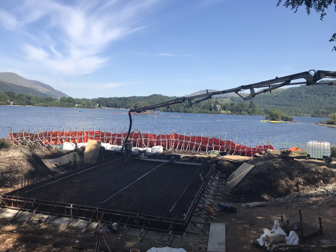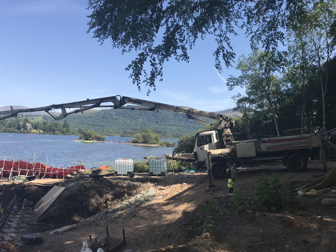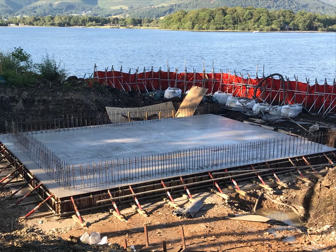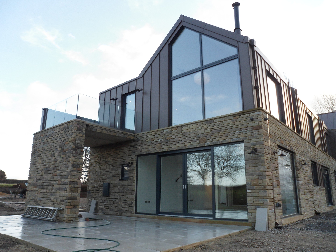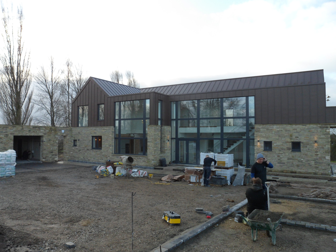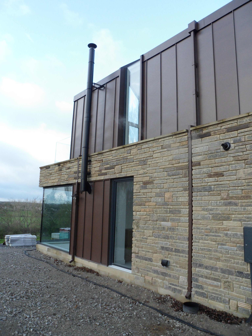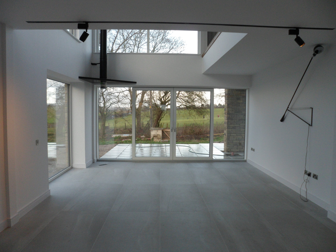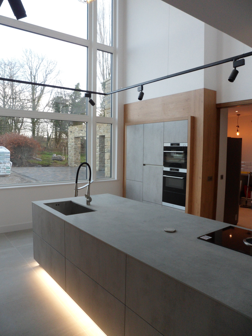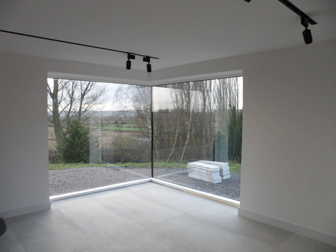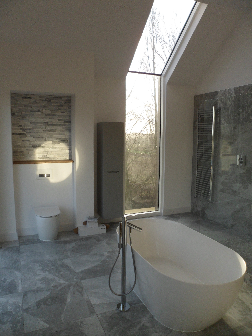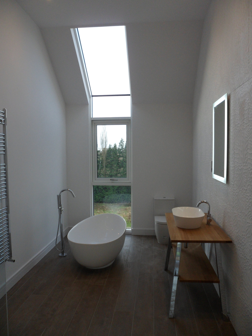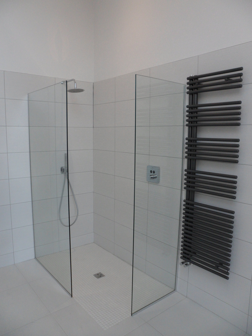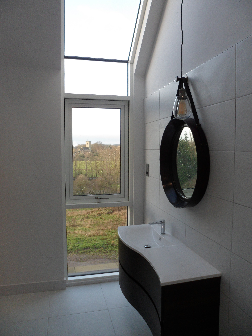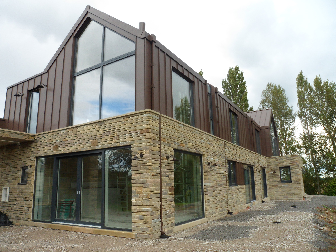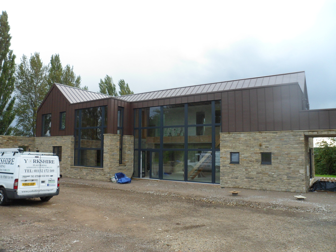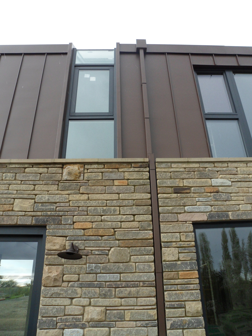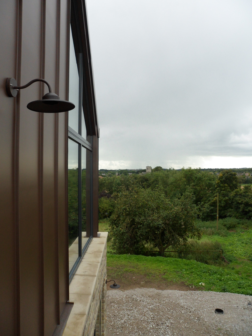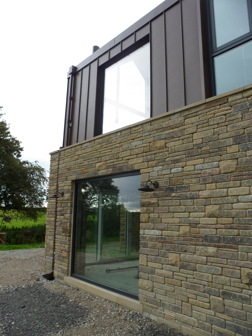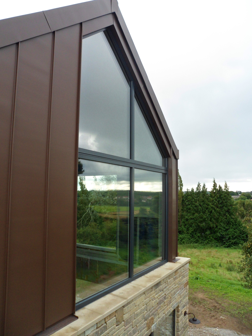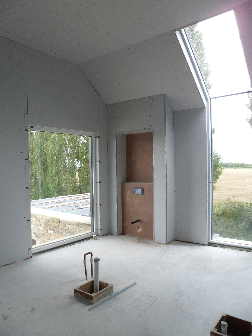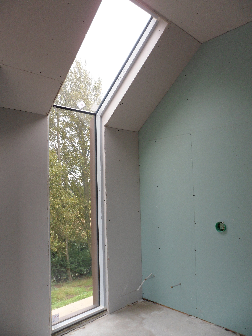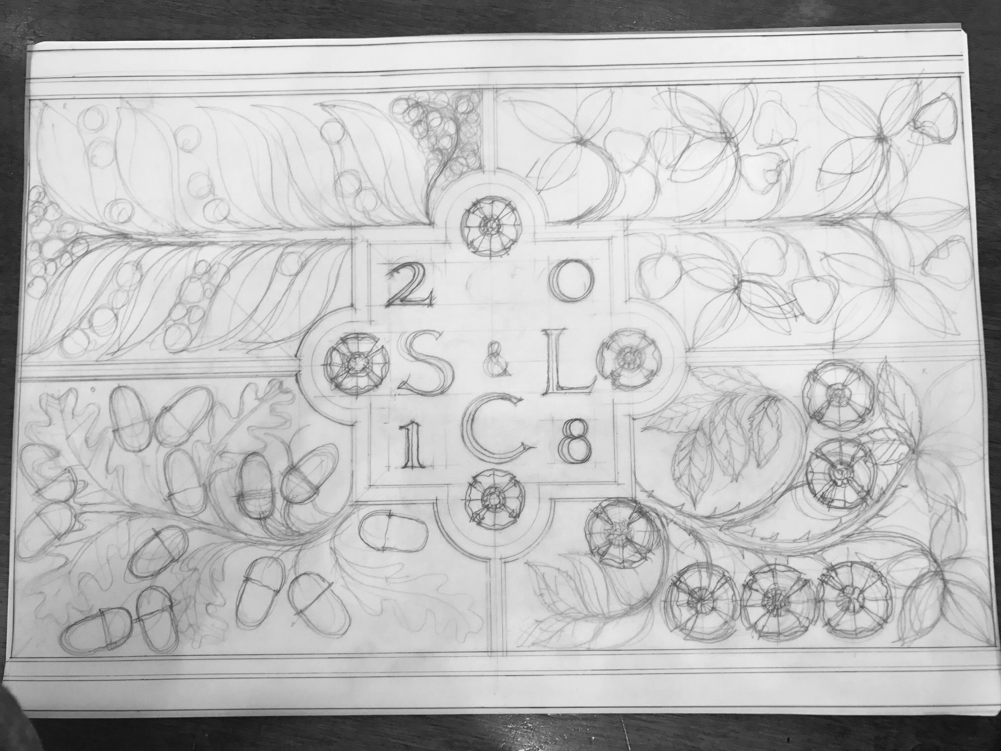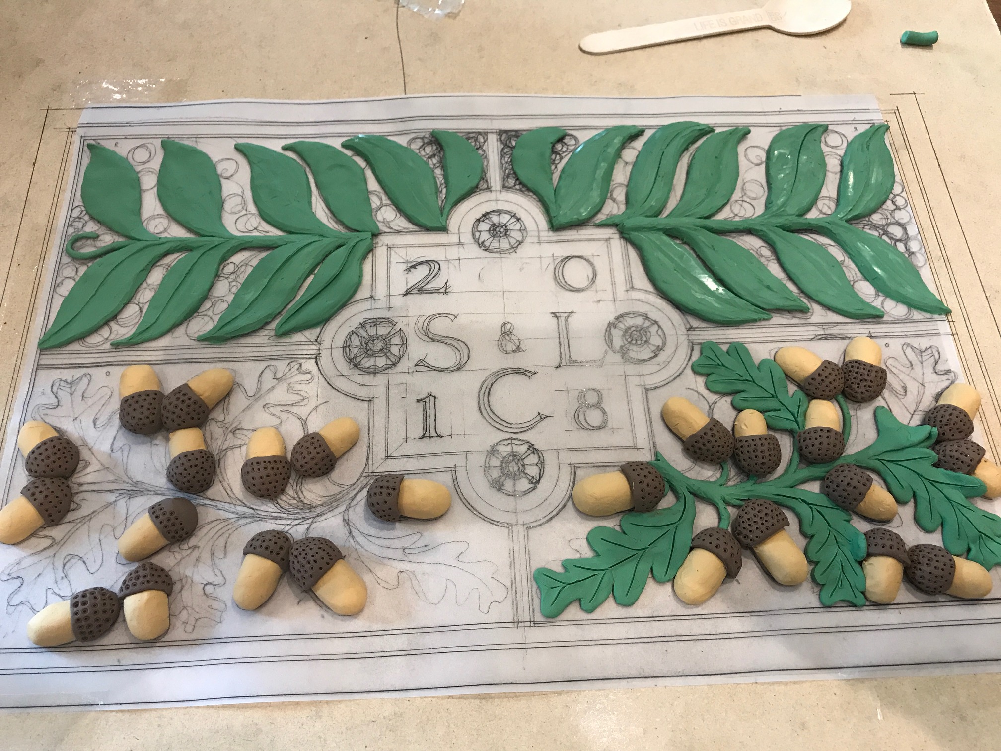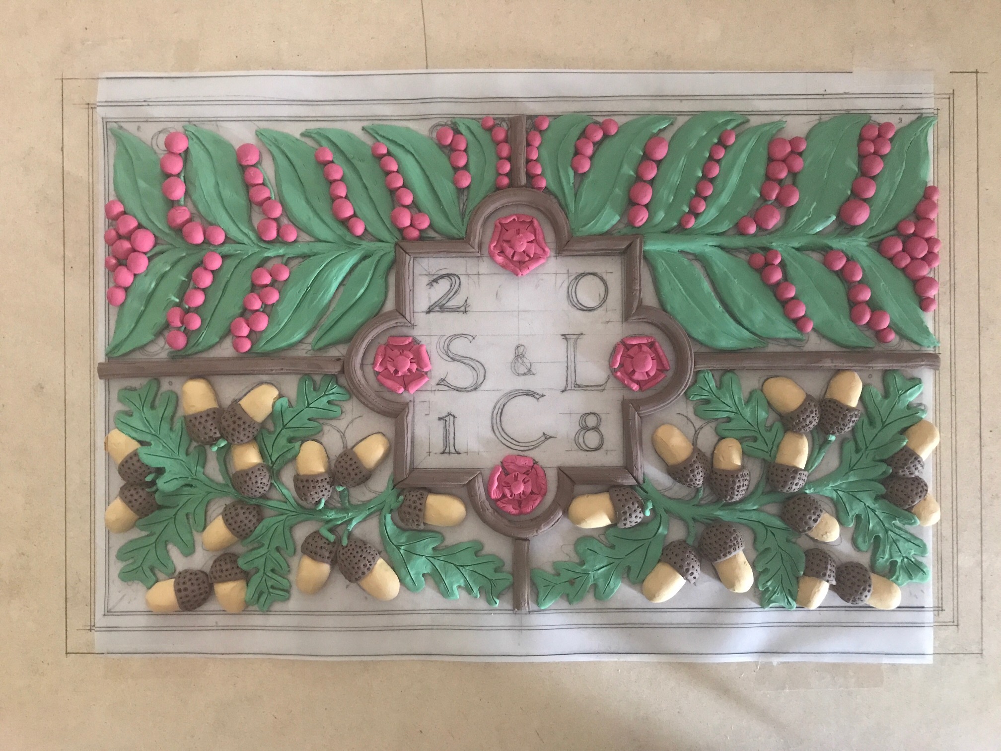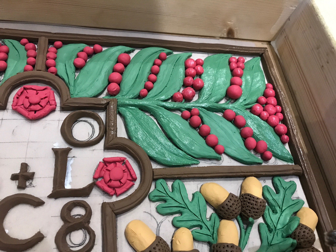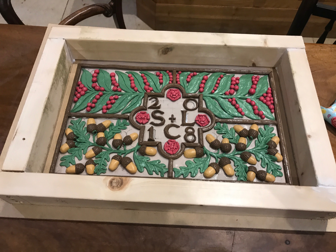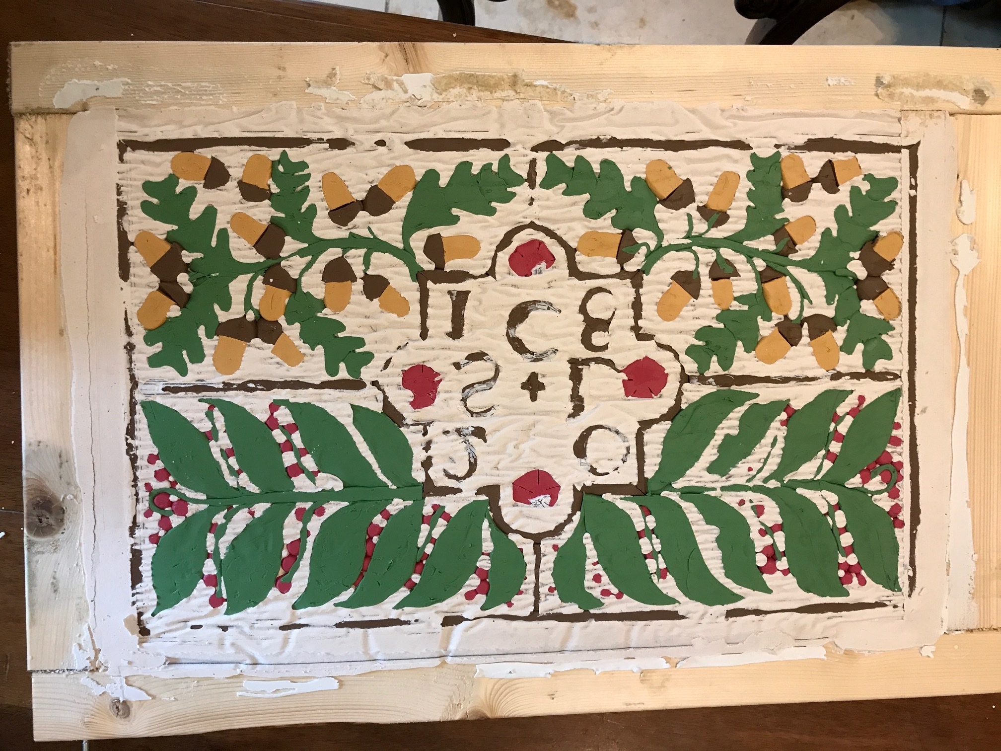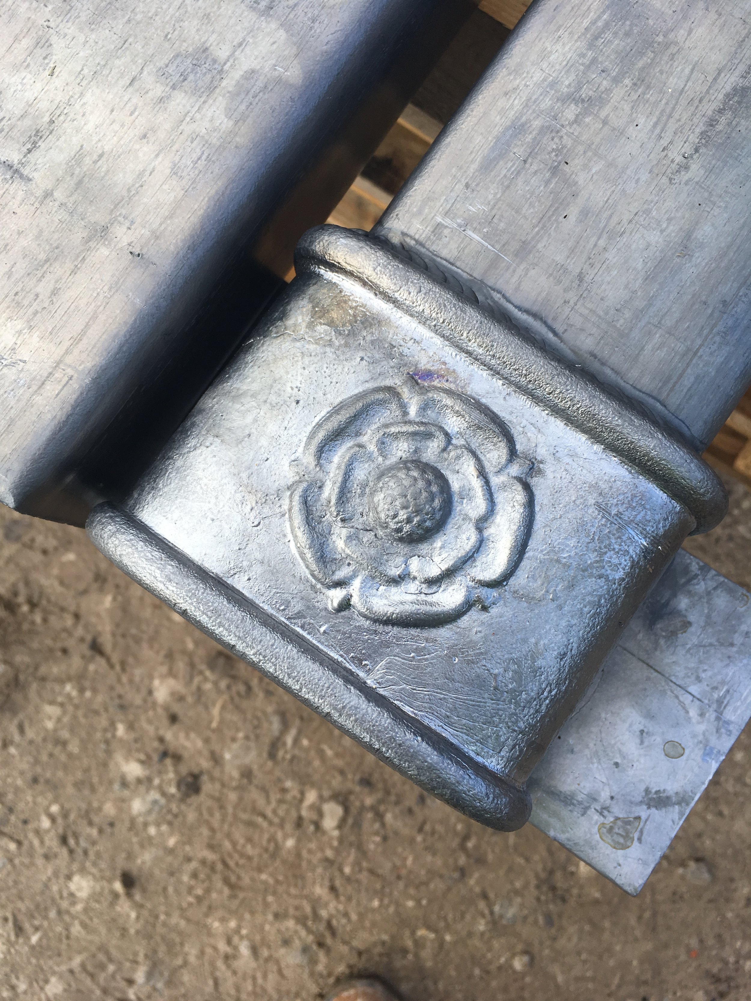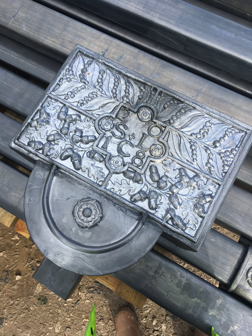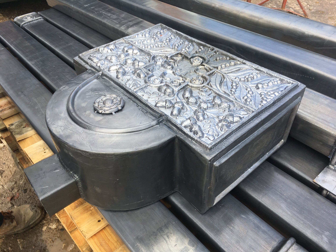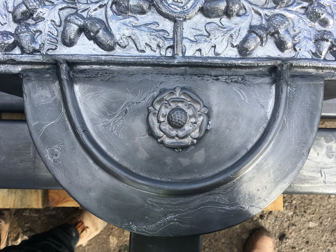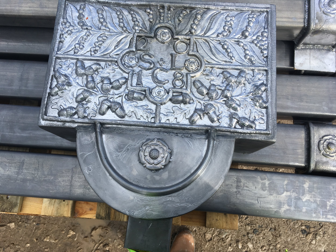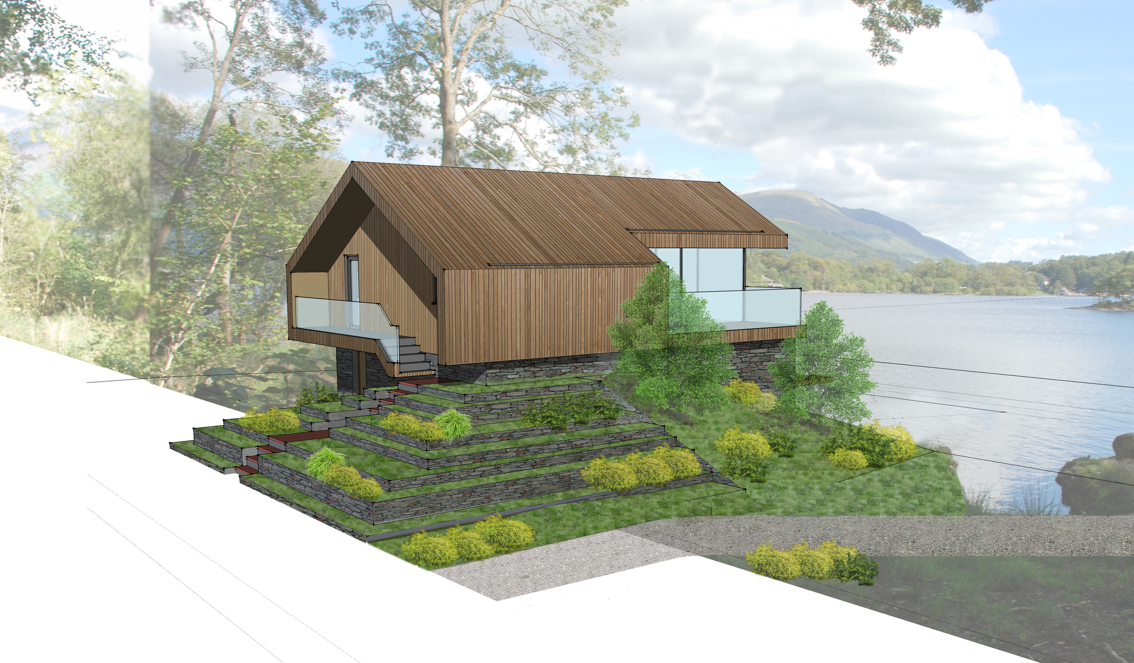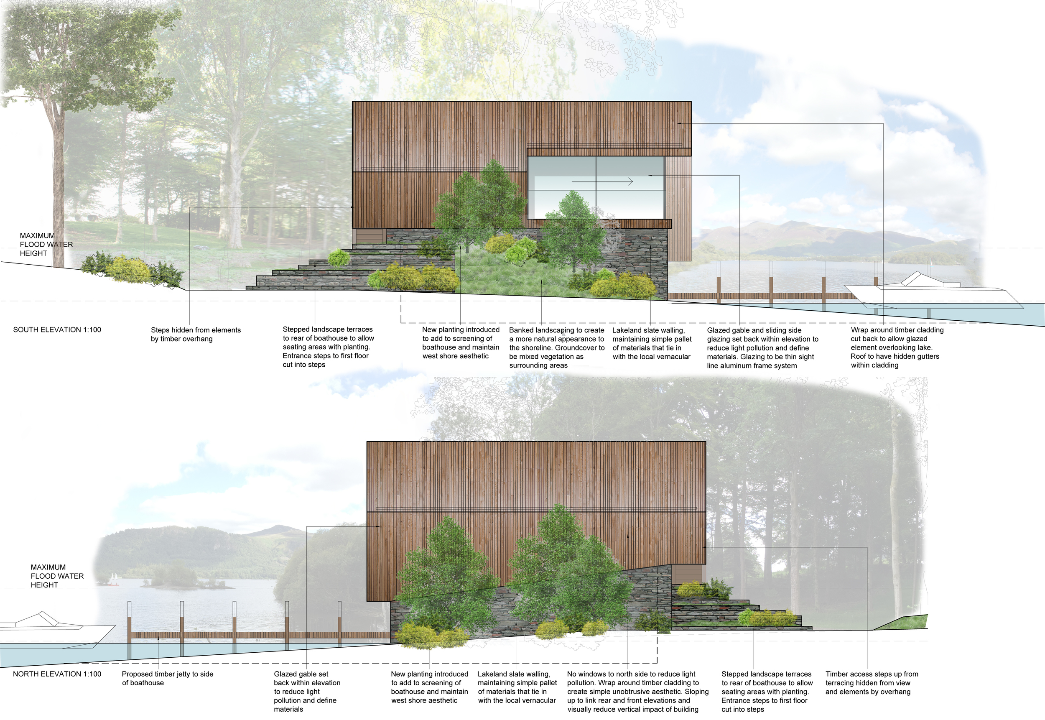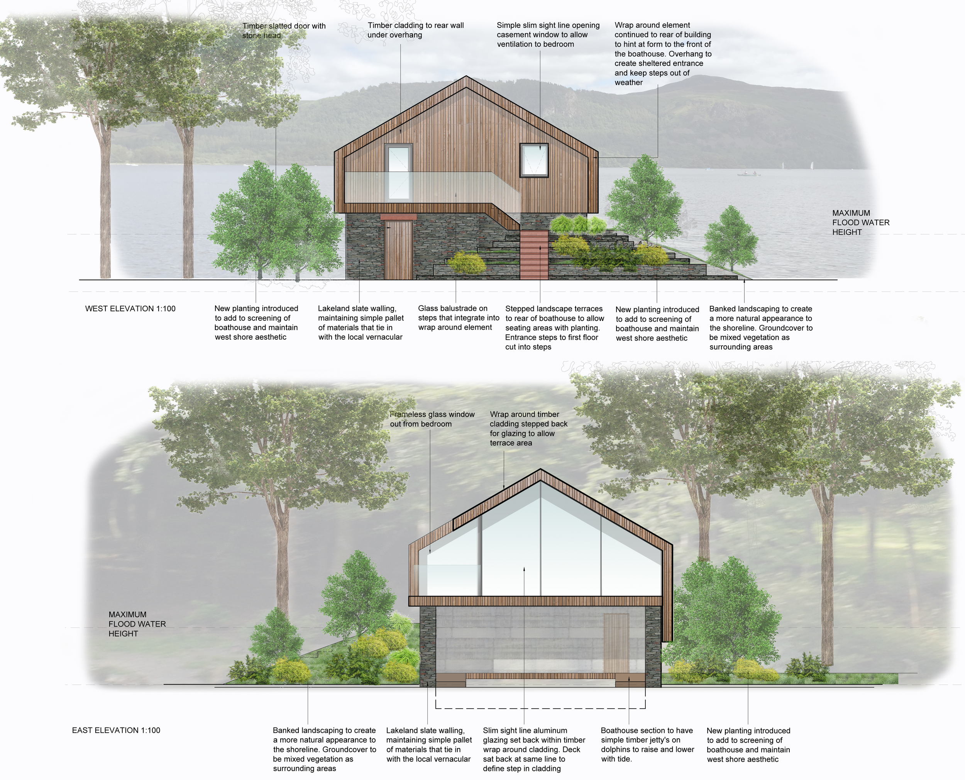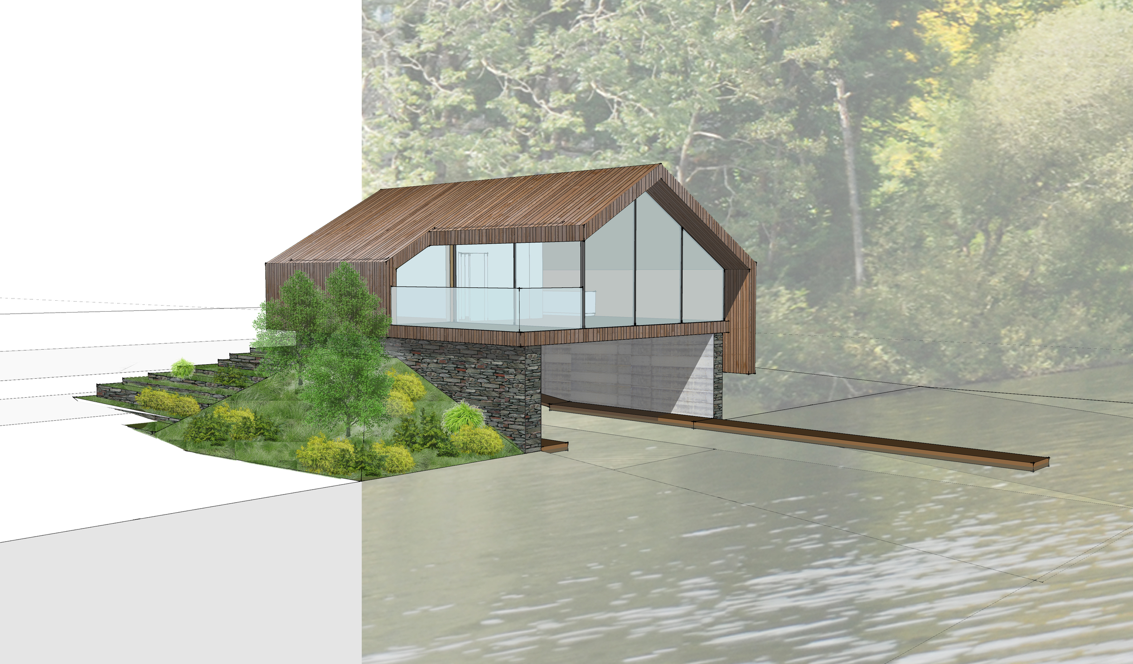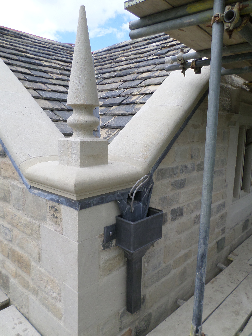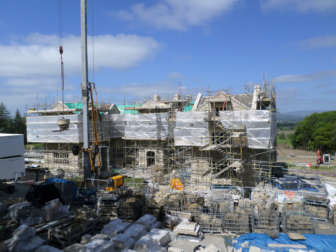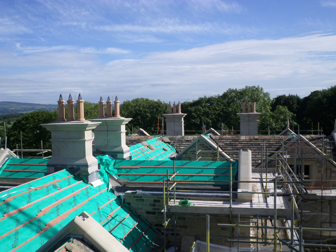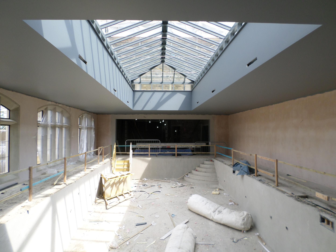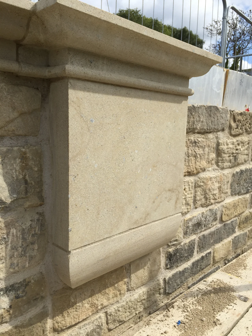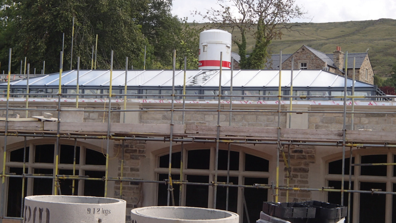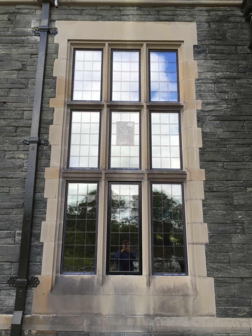PLANNING CONSENT: Paragraph 84, green belt and listed country park setting
Francis Shaw, of Shaw and Jagger Architects of Harrogate and Cheltenham, is delighted to announce the approval, by appeal, of a new neo-classical country house in Lancashire. Approved under the NPPF policy paragraph 84e, in green belt and sited next to listed parkland and heritage assets. This planning achievement is very rare. The national planning policy, Paragraph 84e and its predecessors go back to Lord Deben’s (John Gummer) Country House Law, PPG7 in 1997. Since then, under this policy exception, only around 150 houses have been approved. The vast majority of these are not in green belt or near a listed park with a major country estate. Shaw and Jagger Architects achieved the first large country house in green belt and as a paragraph 55 application (now paragraph 84).
The approved design, located in parkland outside of Blackburn. Is a fine neo-classical Villa based on the work of James Wyatt and Sir Jeffry Wyatville. The design is purist elegant Villa set in a purposely designed parkland. The house is approximately 20,000 sqft over three floors, the accommodation includes six bedrooms, drawing room, family room, a large kitchen and an orangery and swimming pool. There is a basement carpark and entertainment suite. Whilst the design had to meet stringent design standards, which are judged by an independent design panel, the substantial building also had to meet the very special circumstances required to pass the benchmark of a green belt exemption. Added to this was the listed parkland and heritage assets and the impact of the design upon the listed setting. The design panel deemed that the carefully designed landscape and architecture had met the very high standards required. Despite design of the new building meeting passive house requirements and the new landscape improving the Biodiversity Net gain by nearly 90% over 16 acres, Ribble Valley Council refused the application.
As such, the application was taken to appeal and the Inspector, Mr Dean, saw fit to approve the development. In his detailed, twenty-page, decision he states…
‘Indeed, it is clear from the substantial evidence of experts in the field that the design of the proposal, its orientation, scale, detail, proportions, relationship to its site, the wider context, size, scale, form and layout all represent the highest standards of architecture. These conclusions are wholly consistent with the well-reasoned and developed design rationale set out by the architect themselves.’
He further adds…
I accept that the proposal would result in a change to the area, but change is not analogous with harm. There is no compelling evidence before me to the effect that such a change would be harmful or otherwise unacceptable. I therefore find that the proposal would and could be successful as a piece of new traditional architecture, with its well-reasoned and well-considered approach to its site and surroundings. This exceptional quality design would raise standards of design in rural areas, by demonstrating the depth of thought, reasoning and background needed to deliver such quality.’
‘The proposal then, offers an unusual combination of traditional, classical appearance and architecture particularly in terms of scale, appearance, proportion (including the amount of glazing), with traditional finishing materials, and a modern, forward-looking approach to built-in energy-efficiency and sustainability. This adds weight to my conclusion that the proposal reflects the highest standards of architecture, successfully marrying the traditional and the modern, and in doing so would raise standards of design in rural areas.
History does not sleep, and whilst the proposal would be a change in the site, it would not remove the ability to understand the history to the site, and indeed, the history of change across it. I have found above that the proposal is not inappropriate development in the Green Belt, that its design is of exceptional quality, it would not harm the character and appearance of the area, would not harm the historic environment, that the site is a suitable location and that there would be no harm to the natural environment.
The proposal sits within, and continues the English country house tradition, and in particular, the Lancashire expression of it, in a landscape and area, which although of value, has nevertheless been subject to and will continue to be subject to change. I have found that the proposal, including its exceptional quality of design is appropriate change in that context.’
The inspectors detailed analysis and justification will no doubt be used by design teams to aid justification for other projects as this permission is something of game changer in planning history. Shaw and Jagger Architects are pleased to add yet another Paragraph 84e achievement to their long list of successes. Francis Shaw added, “we are often employed to do the tough projects, the projects that others do not want to take a risk on. It takes a lot of hard work, research and above all a great team, to make a success of these projects. They are not for the feint hearted and we always advise clients of the risks, but we are most often successful.”
Planning and Listed Building Consent Granted at Robin Hoods Bay
We are thrilled to announce that we have successfully obtained both planning and listed building consent for the proposed refurbishment and extension of a property in Robin Hood's Bay. This significant milestone marks the culmination of planning and extensive collaboration with the local authority and engineers, ensuring our design meets modern standards while respecting and preserving the historical integrity of the listed building.
Our proposal, developed through positive engagement was refined to align with local planning policies, includes a modest extension designed to enhance the existing structure while maintaining its historical character.
The approved plans involve utilising the existing footings of the conservatory to create a new kitchen diner. Historically, there was another building to the rear until it was demolished in the 1950s due to cliff collapse. However, in the 1960s, a new sea wall was installed and has recently undergone sea defence repairs. The conservatory, built in the 1960s/1970s, is overdue for renewal, and our proposal addresses this need while limiting the footprint.
The approved plans incorporate sympathetic materials and construction techniques that honour the original architecture, ensuring the longevity and preservation of the dwelling for future generations.
Lingholm Boathouse, Derwentwater
We had perfect weather for this months site visit to the new boathouse construction site at the Lingholm Estate.
Upon arrival the concrete reinforcement was all complete atop the piling mat and pile heads, and was waiting for the concrete slab pour in the early afternoon once the sun had moved behind the trees and cast some shade over the site. Despite having a tricky access arrangement the pour went smoothly with the assistance of a 20m truck mounted concrete pump. Six mixers later and the pour was complete and levelled off.
We cant wait to see the building move forward from this point with the base walls being completed in the coming weeks. The steel frame is currently in production and is due to arrive on site in just under a month, and we are currently working with the window and classing suppliers to follow suit. The next few weeks and months will be very exciting for this project.
New Dwelling Harrogate - COMPLETED
The new build 5 bedroom detached house which started on site in August 2017 is now complete and looks great! Externally the new dry stone boundary wall and landscaping create the perfect setting for this house which blends into the local vernacular with the use of stone and its modern elements really enhance it.
Features such as the stone detailing, large windows and balcony to the master bedroom are modern elements based on traditional methods which only a new build house can provide for a client. Internally the ground floor has stone flags throughout suitable for the underfloor heating. Simple bulkhead details in the ceiling help define spaces and add interesting features to the larger rooms. The kitchen dining area features a higher ceiling and larger windows, great for entertaining.
The ground and first floor are linked by a feature staircase with timber treads and glass balustrade. The timber used on the treads is used throughout as a floor covering with complimentary traditional style doors. The bathroom and en-suites are finished with modern low level shower trays and glass screens. A great project to be involved with and one which the client was extremely happy with the end product.
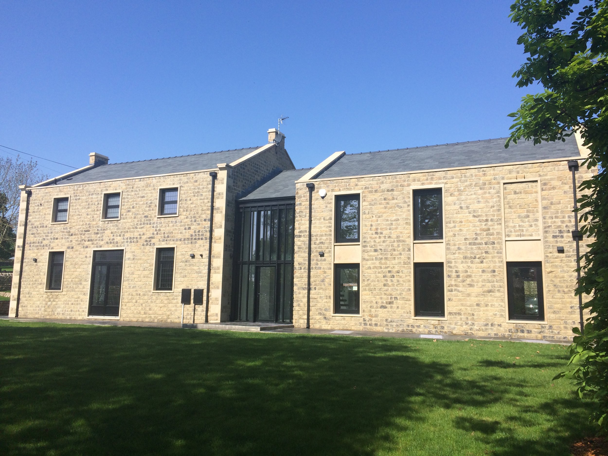


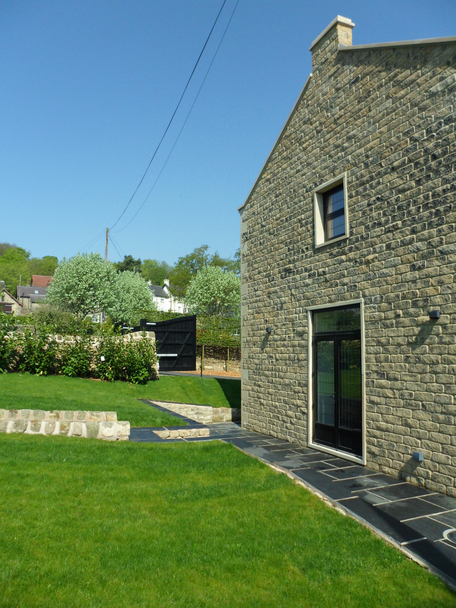
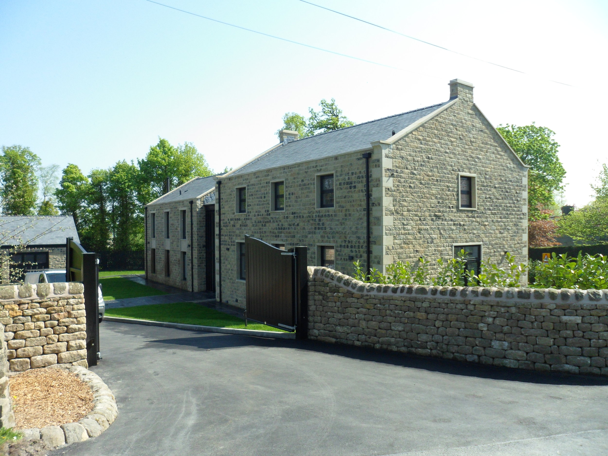

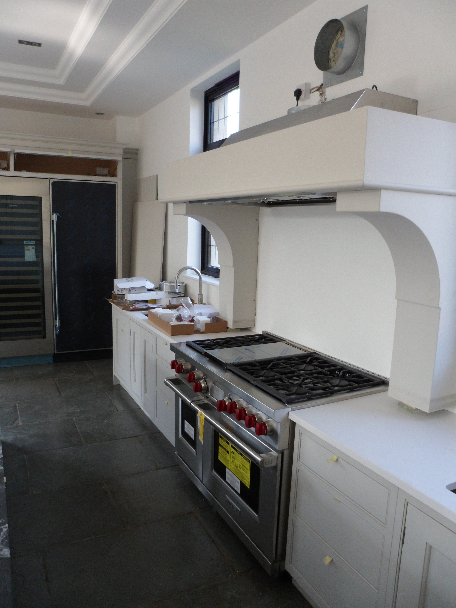

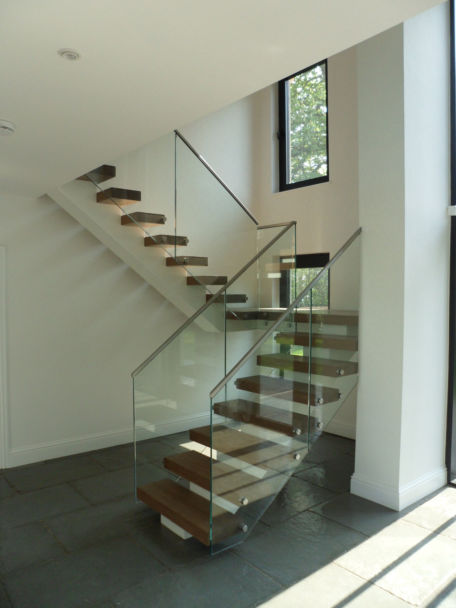
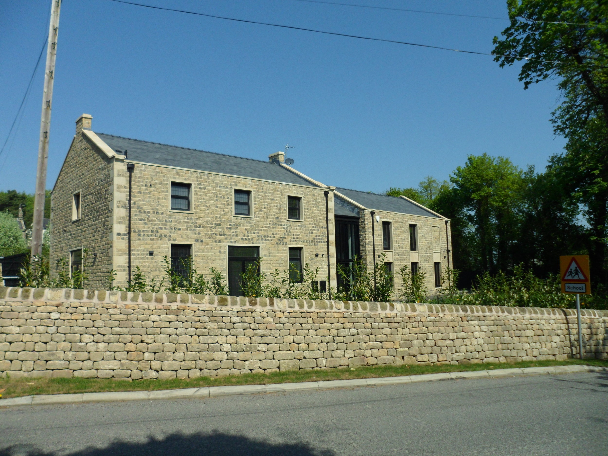
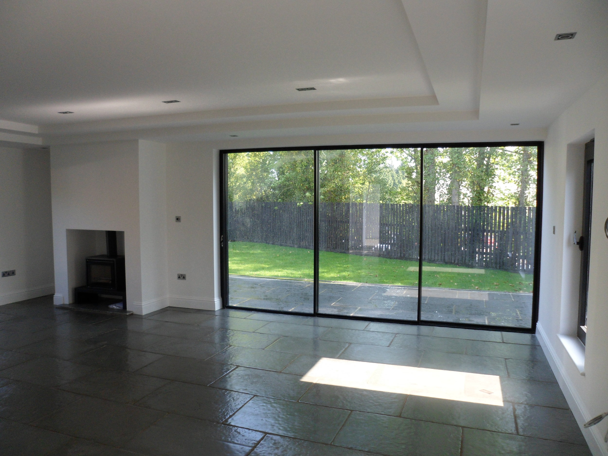
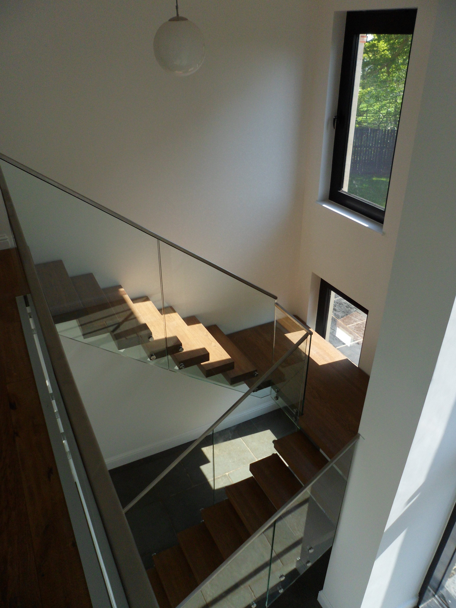
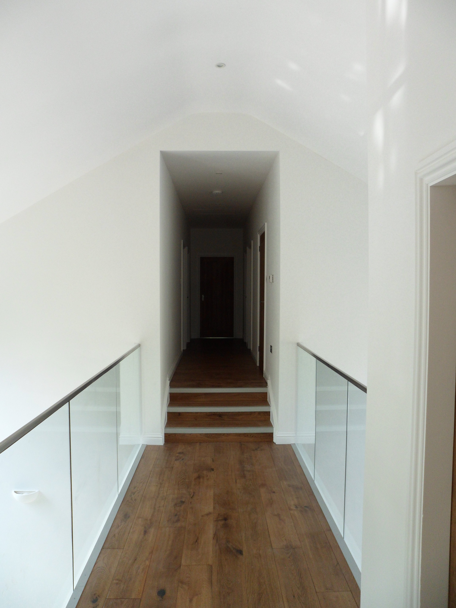
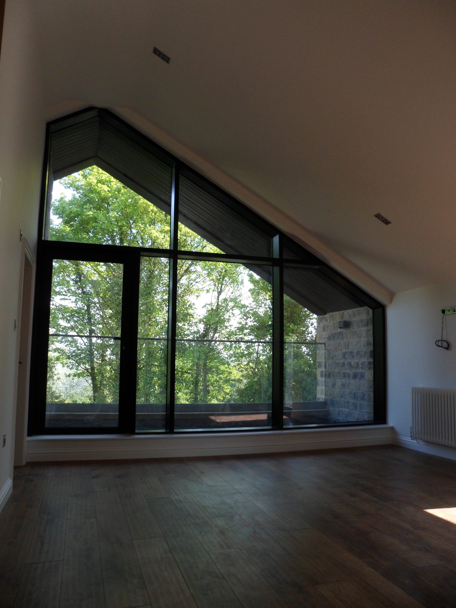
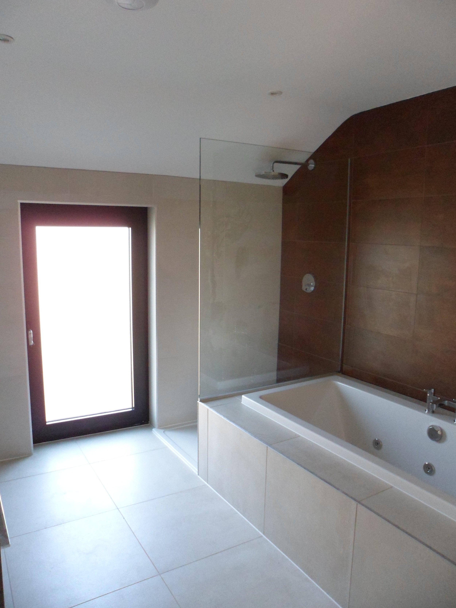
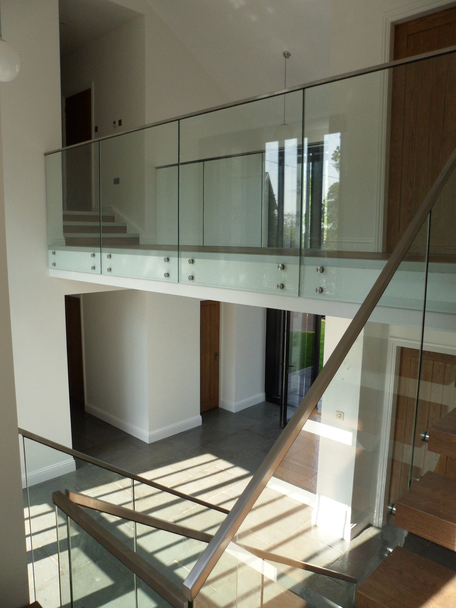
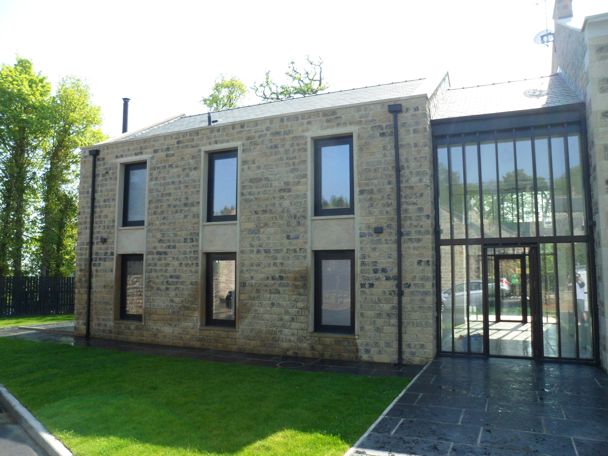

Replacement Dwelling Harrogate - Completed
Started in September 2016 this 3 bedroom replacement dwelling was completed in December 2017. The combination of traditional stone for the buildings plinth combined with the zinc cladding wrapping over the top and large modern windows creates a fantastic looking dwelling in a great location.
Large open plan rooms combined with double height spaces and feature windows create a great internal environment for the client whether they are entertaining guests or just want to put their feet up and enjoy the views. A feature staircase in the main entrance creates a great focal point. The kitchen, bathroom and en-suites have been designed with a modern look and feature walls and light fittings add interesting features throughout. Another great project to be involved with and one which the client was very happy with the end product.
Replacement Dwelling Harrogate
Stuart was on site yesterday to visit the works at our replacement dwelling project on the outskirts of harrogate. The windows are now in and the exterior of the project is looking a lot more complete, with external lighting, downpipes and window flashings complete. Inside the boarding out for the plaster is well under way and the internal spaces are becoming a lot more visible. We cant wait for the next step and finishing items to start going in.
Lancashire Country House Hoppers
The first of the bespoke lead hoppers are on site having finished the process of sand casting. The hoppers have been designed in house and modelled by Francis to create a plaster mould from which to create a sand cast template. Below are the process photos from design to finished product.
Proposed New Boathouse on Derwentwater, The Lingholm Estate, Keswick
Shaw and Jagger are proud to announce that planning permission has been granted for the construction of a new boathouse on the shores of Derwentwater within the historic Lingholm Estate. The scheme has been developed over a number of years with careful consideration towards the National Park and with extensive consultation with the local planning authority. The scheme represents a modern reinterpretation of the existing dilapidated boathouse to provide a space for our Client to house his boat at the lower level, whilst the first floor will benefit from large expanses of glazing to maximise the views over the lake for the enjoyment of the public who will be able to rent the space as a holiday let. The boathouse has been described by the local authority as potentially the final boathouse to be approved on the lake and as such Shaw and Jagger are very proud to have been able to be involved in the design of the scheme which we hope will be received well by the public as a contemporary architectural feature on the lakeshore.
New Build Country House, Lancashire
Work is progressing well on the construction of this new country house. The roof tiling is nearing completion with the first of the lead roll sections to the ridge going in place today. The interior first fix plumbing and electrical is practically complete, with the internal joinery coming together in the workshop. A large number of rooms have now been plastered and nearly all the ceilings are completed, the pool ceiling is even painted. The scaffolding in the pool has been dropped ready for the pool to be cleaned out in preparation for the laying of the coping stones and floor tiles to commence next week. External to the building the lead rainwater pipes and hoppers are being fitted and look fantastic. The first of the eagerly awaited windows to the main house (pool already completed and looking fabulous) are to go in next week two, which means we will see the scaffold start to drop and the house emerge.
Sunny Monday
Following on from the brilliant weather this weekend we thought it best to take some photos of us all in sunglasses (we are missing Mark S and Steve T due to illness and therefore have used silhouette’s as stand ins). No real reason, but happy Monday.
LINGHOLM CAFE
The cafe at Lingholm continues to progress on site and looks more like our vision each time we visit. The rooflight is now installed and the internal walls are up to full height. We are excited for next week when the large sliding glazing to the north facade - supplied by IQ glass, will be fitted, this will mean the building is close to weathertight and the internal plasterwork can commence. The new walled garden that the cafe overlooks is also nearing completion with the external walls to full height and stonework coping is being put in place, along with a carved name and date plaque to face the cafe.
We look forward to the coming months and the cafe's opening at the start of this summer, lets hope the weather was as nice as the most recent visit.
Boston Spa Garden Room Extension
Work is nearing completion on the extension of a Georgian terrace house in Boston Spa. The new extension provides space for a kitchen and dining area and is designed to cantilever out from the rear of the building. The windows arrived on site yesterday morning an are almost in, running alongside the window fitting is the fitting of the ceramic tile finish to the exterior of the building. We cant wait to see the finished product in the new year!
Lingholm Cafe
The foundations for the cafe building are now completed ahead of the steel portal frame arriving on site last week. This went up with some speed and now the form of the building is clearly visable along with the opening for the long ridge rooflight. The building will overlook the traditional walled garden that is being reinstated with the help of a specialist and the head gardener. We can’t wait to see further progress next month!
Barn Conversion, Lincolnshire
We have recently received planning consent for the conversion of a U-shaped arrangement of barns into a single dwelling. The project comprises of a five bedroom house with leisure facilities and garaging. Work is currently under way to produce the working drawings with a initial start date of October 2015.
Mingary Castle, Scotland
Work is proceeding at pace as we near the end of the projects works to the Castle. The inner buildings of the courtyard are in the process of being harled and the interior works are coming along, above is a picture of the master en-suite with feature copper bath. Francis is due on site next week and will hopefully return with more photographs of the internal woodwork.
New Kids On The Block
A belated welcome to Mark Bourne who joined us four months ago! Mark has taken on the role of Senior Technician and has so far proved to be a great asset to the company. He is currently involved in several schemes across the practice, including the new cafe at Lingholm and a second country house in Lancashire. Mark can be seen here with his prize zebra, which he insisted be desplayed pride of place above the door to the office.
New Build Country House Lancashire
Joe visited site yesterday to see how construction is coming along on the new stone built country house. The walls are nearly up to first floor level, most the ground floor window surrounds are in and the rooflight to the pool is on. Work should hopefully pick up pace as the milestone of completing the basement waterproofing is now complete as the last of the plinth stones was put in place at the end of July. We can’t wait to see the view from the first floor.
Lingholm Estate
We made a visit to the Lingholm Estate on Thursday of last week for a design review meeting about the boathouse, site meeting about the cafe construction that is due to start in the next few weeks and a general catch up on the progress of the estate.
The main house is now mostly complete with the works to the roof finished (and mighty impressive) along with the repaired and re-glazed stone room window and the completion of the estate office.
We were fortunate enough to have a sunny day for the visit too which made it all the more better.











