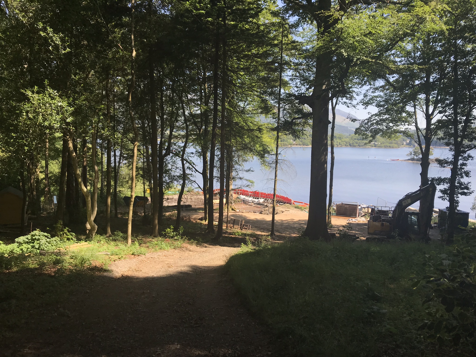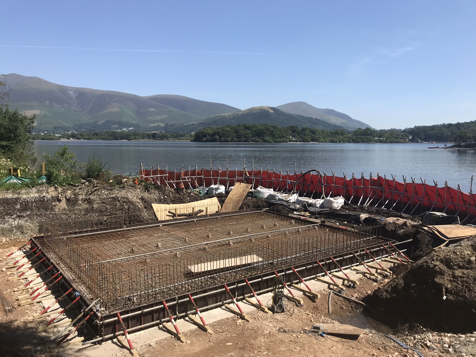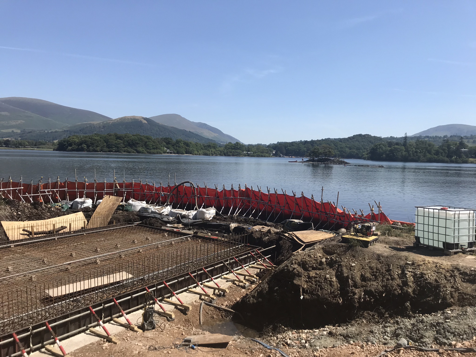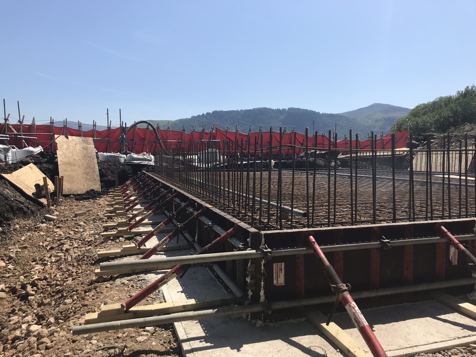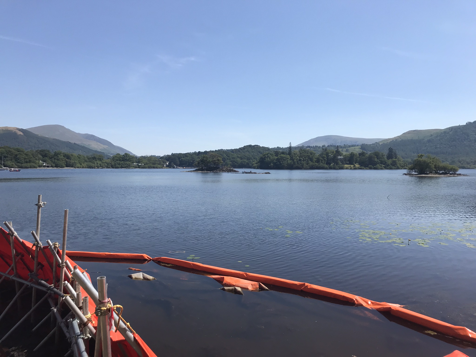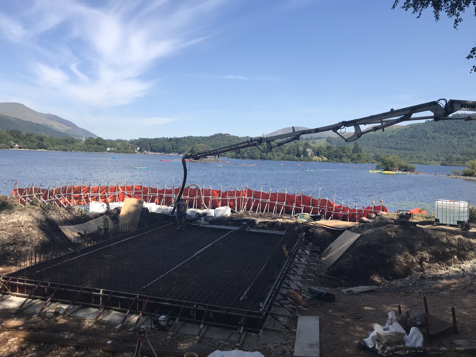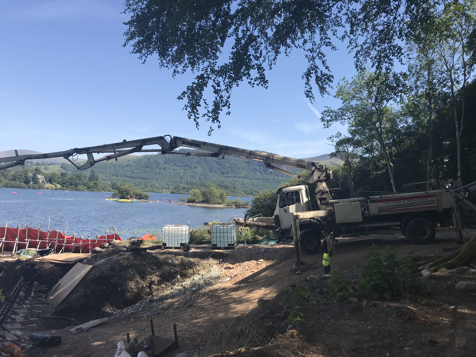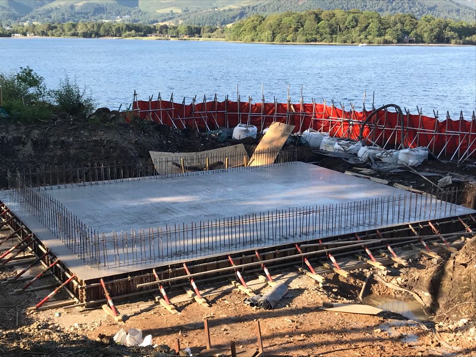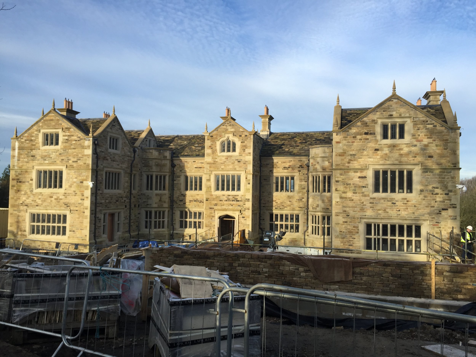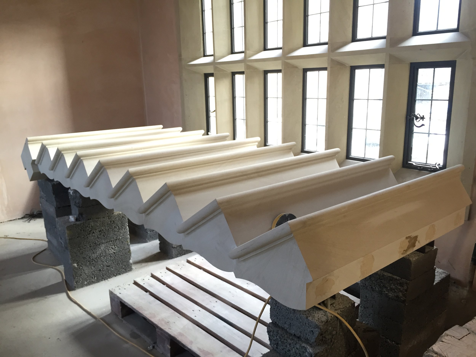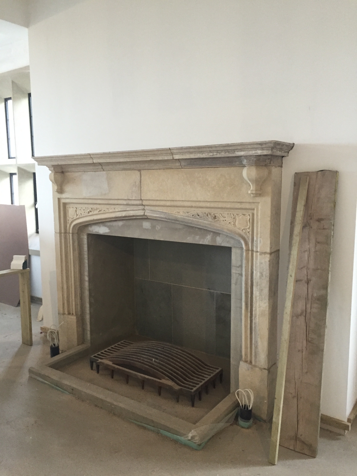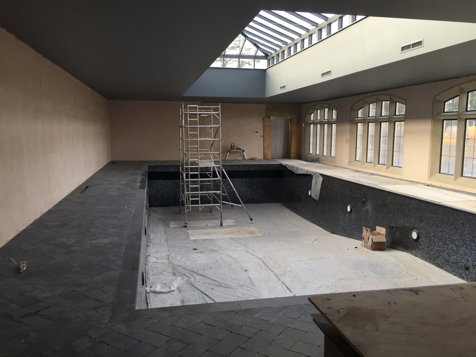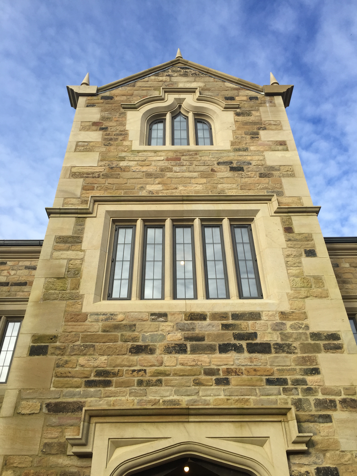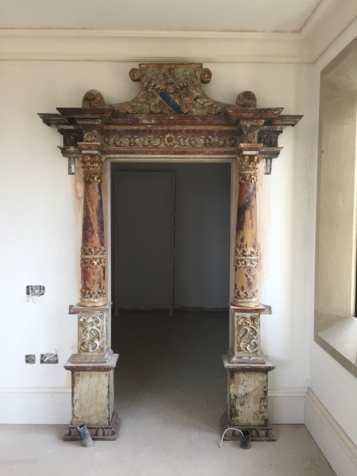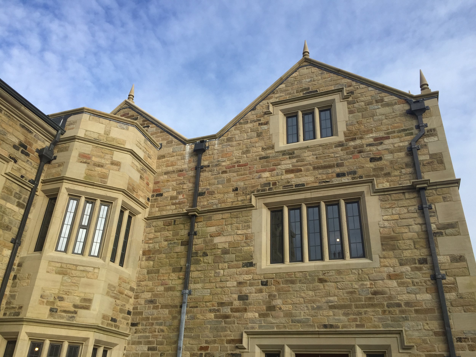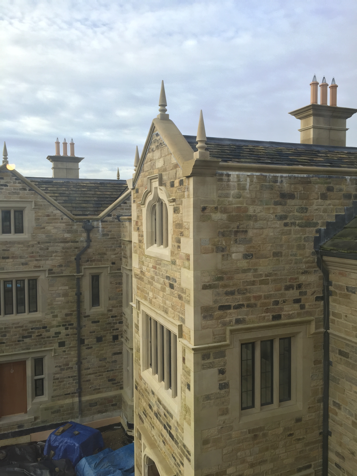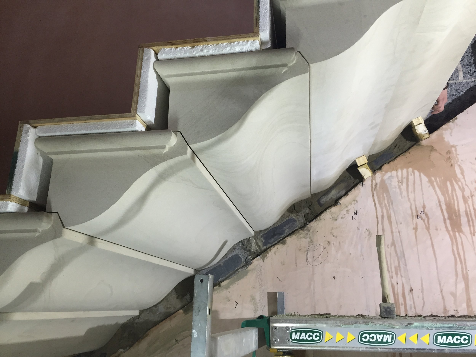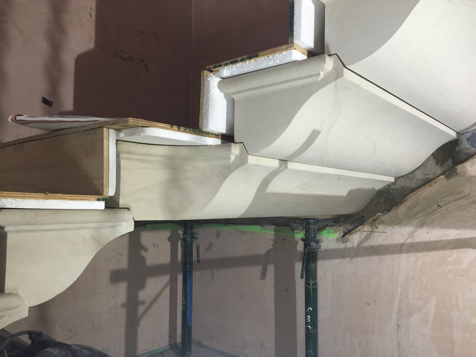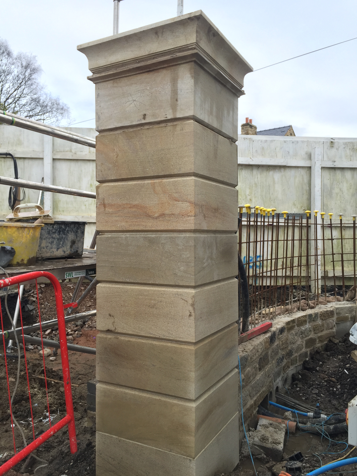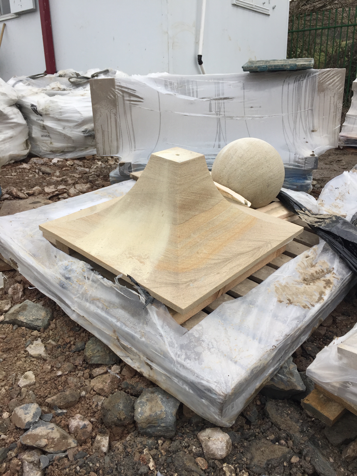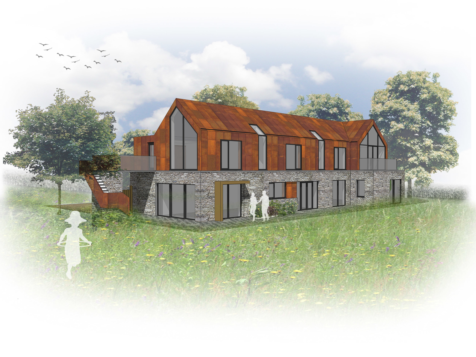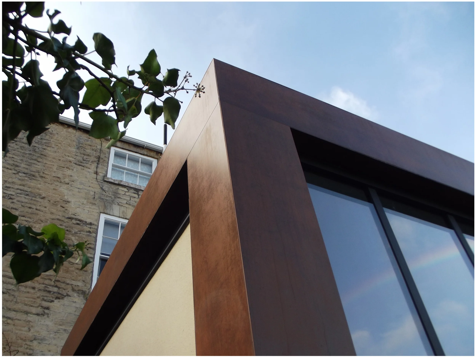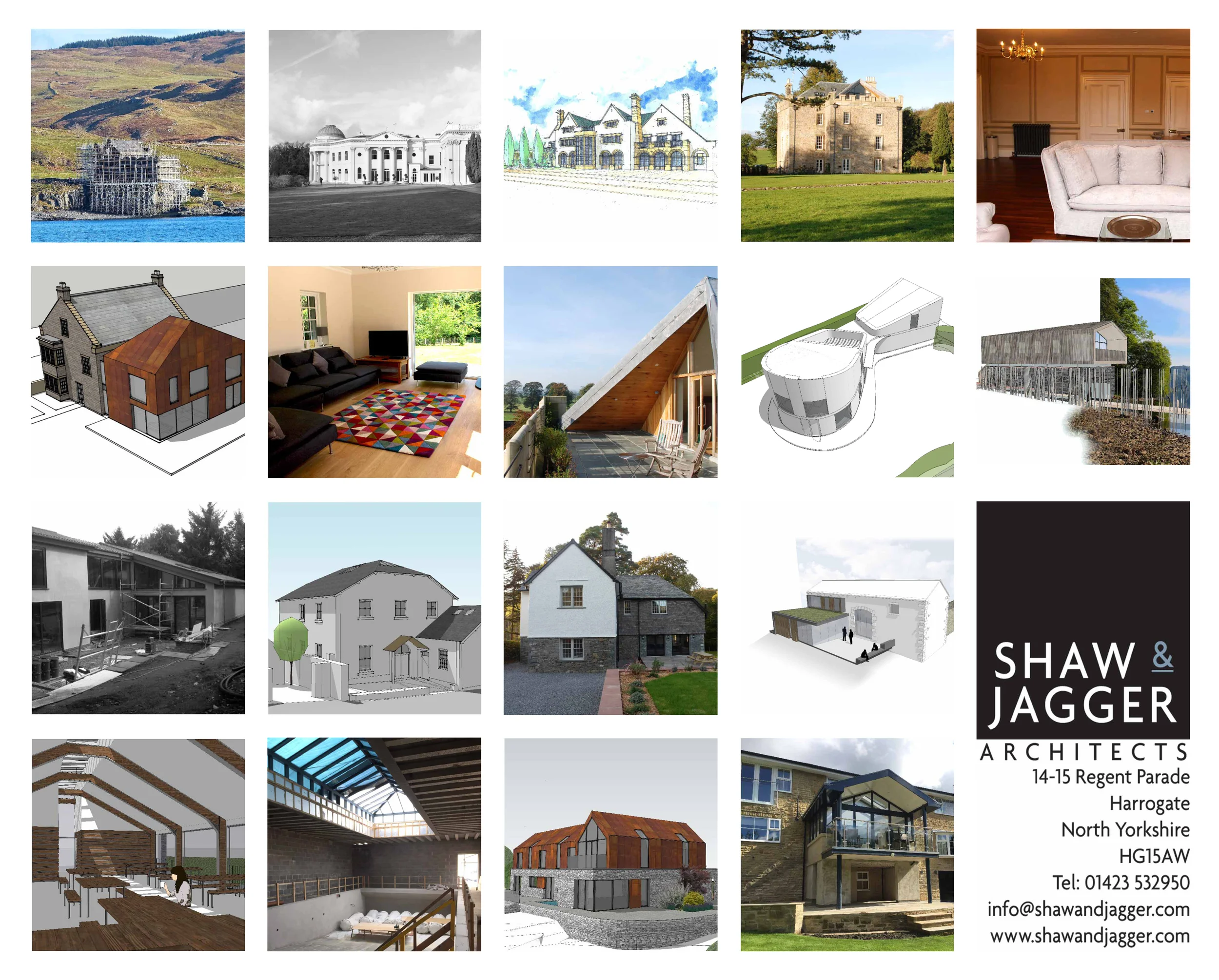Lingholm Boathouse, Derwentwater
We had perfect weather for this months site visit to the new boathouse construction site at the Lingholm Estate.
Upon arrival the concrete reinforcement was all complete atop the piling mat and pile heads, and was waiting for the concrete slab pour in the early afternoon once the sun had moved behind the trees and cast some shade over the site. Despite having a tricky access arrangement the pour went smoothly with the assistance of a 20m truck mounted concrete pump. Six mixers later and the pour was complete and levelled off.
We cant wait to see the building move forward from this point with the base walls being completed in the coming weeks. The steel frame is currently in production and is due to arrive on site in just under a month, and we are currently working with the window and classing suppliers to follow suit. The next few weeks and months will be very exciting for this project.
New Build Country House Lancashire
Works are nearing completion to our Country House scheme in Lancashire. The pool tiling is finished with the tiling to the bathrooms and hallways well under way. The internal joinery and cornices are almost fully installed and the beautiful stone staircase is in the process of being fitted. Outside the external works are continuing with garden walls, gateposts and driveway all commencing at the same time.
Project Progress - Replacement Dwelling North Yorkshire
Work is well underway on this replacement dwelling scheme on the outskirts of Harrogate. The steelwork is now complete and the first floor is in place meaning the timber frame which forms the first floor walls and roof is well under way. This starts to give an impression of the final form of the building, which we are very happy with. The fully glazed gables will look rather special once complete.
Replacement Dwelling, North Yorkshire
Shaw & Jagger are delighted to announce planning permission has been granted for a contemporary replacement dwelling on the outskirts of Harrogate, North Yorkshire. The scheme replaces an existing three bedroom house and associated outbuildings with a stone and Cor-Ten house. The building sits on the exiting footprint at the edge of a hillside and provides accommodation and garages for the client. The design uses Cor-Ten to create a striking upper section to the design that the client was very keen on as the material will constantly change throughout the lifetime of the building. The Clients are keen to get started and the existing building is currently being detailed for construction. Watch this space for updates as the build commences.
Barn Conversion, Lincolnshire
We have recently received planning consent for the conversion of a U-shaped arrangement of barns into a single dwelling. The project comprises of a five bedroom house with leisure facilities and garaging. Work is currently under way to produce the working drawings with a initial start date of October 2015.
Mingary Castle, Scotland
Work is proceeding at pace as we near the end of the projects works to the Castle. The inner buildings of the courtyard are in the process of being harled and the interior works are coming along, above is a picture of the master en-suite with feature copper bath. Francis is due on site next week and will hopefully return with more photographs of the internal woodwork.
New country house, Lancashire
Planning Update: A New Country House in Lancashire has received planning approval for a new build 18,000 sqft Jacobean Manor House. The scheme is due to start on site in the near future.

