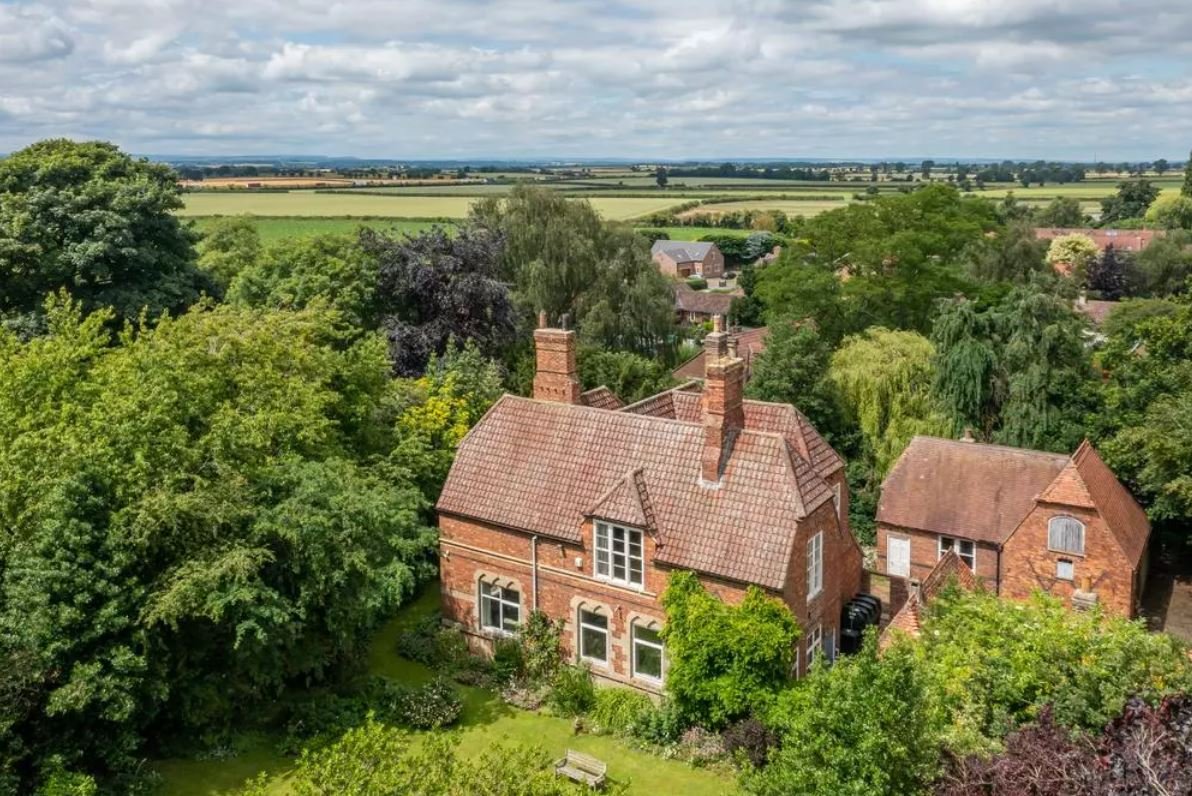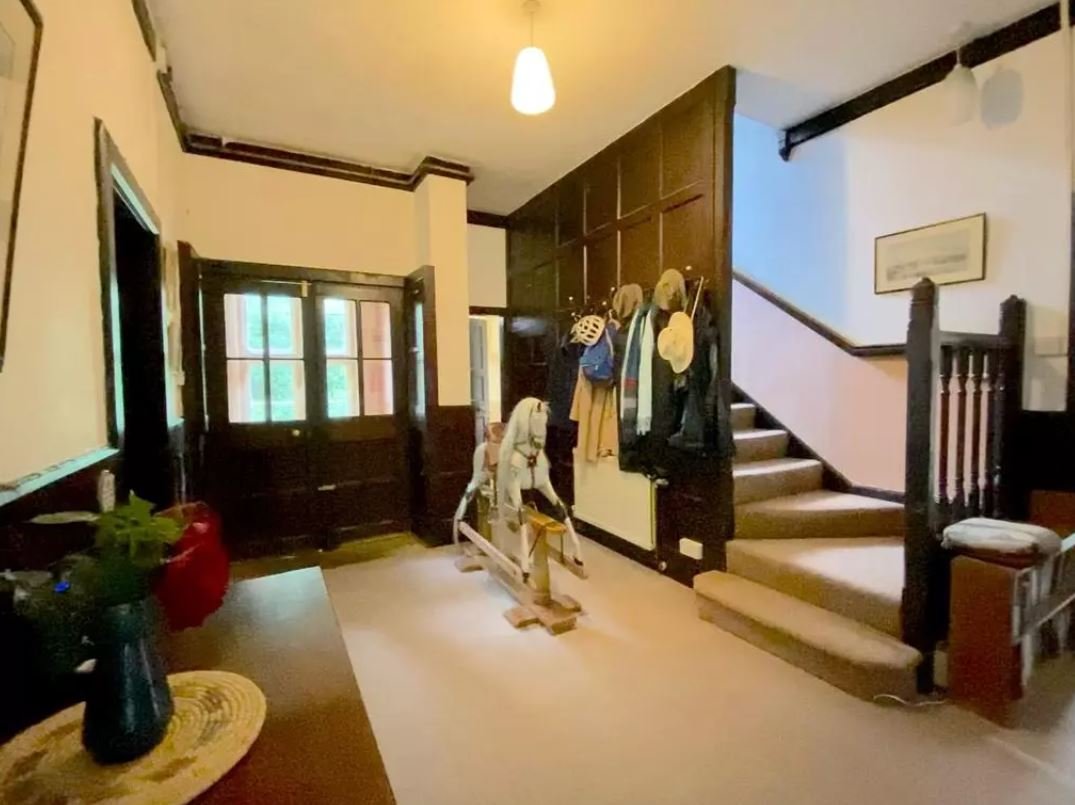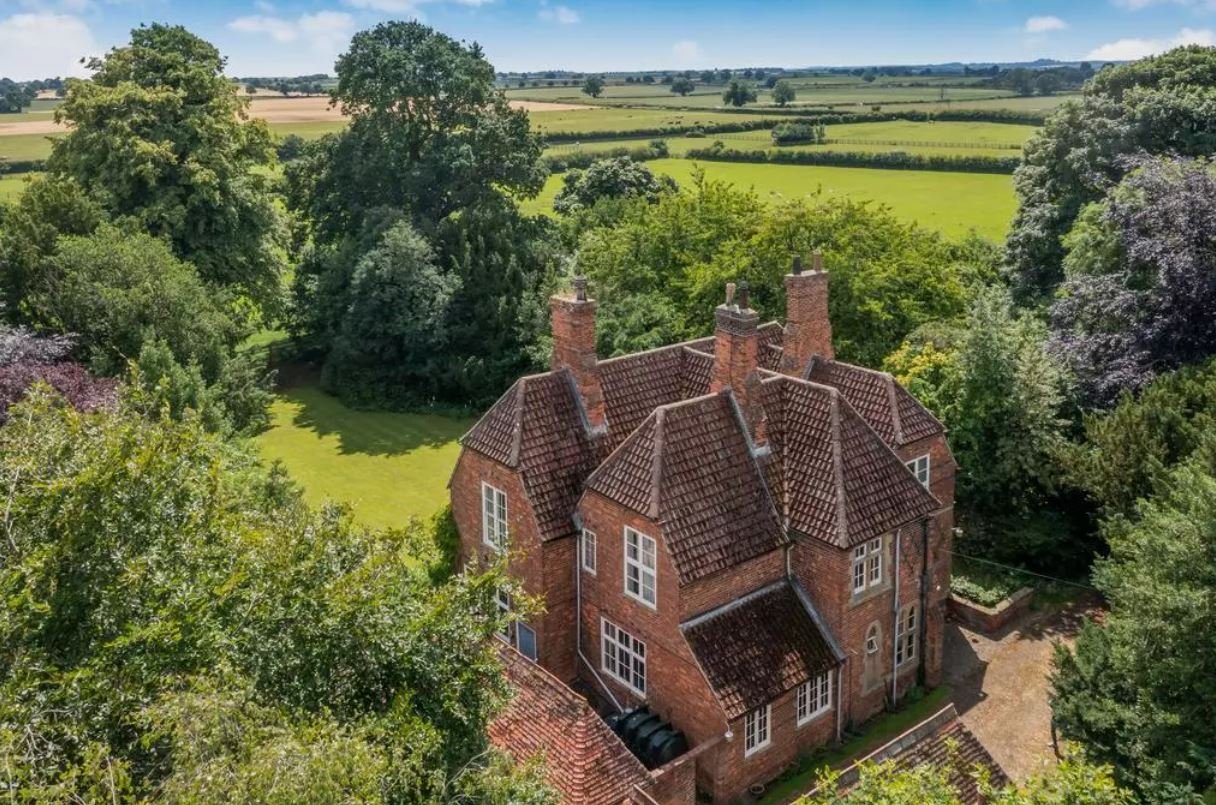PLANNING AND LISTED BUILDING CONSENT ACHIEVED FOR COUNTRY HOUSE
We are delighted to confirm a new planning and listed building consent has been granted for the conservation and alterations to a Grade II listed dwelling, designed by William Butterfield.
The project set in North Yorkshire, is a large dwelling built for the Estate Manager for the local Landowners Estate. The house has seen numerous unfavourable works completed over the years, including the removal of original stone mullioned timber windows for double glazed UPVC along with cementitious damp proof coursing and a lot asbestos although the main building form and out buildings remain largely unchanged.
The consented proposals include the conservation and repair works to the roof including the chimneys, as well as replacing the cementitious renders to the lower levels and localised stone repairs.
Internally the works include a new shower and bathroom, a new kitchen and back kitchen, opening up the living room and dining room and large doors leading to the garden which currently has very poor access. New paving and a new opening to the garden wall will also be completed in the coming months.
Many of the remaining original features will also be retained and restored including original fireplaces, wood panelling, skirtings, flooring and cabinetry in the pantry and larder.
We are looking forward to seeing this beautiful building brought back to life and lovingly restored.



